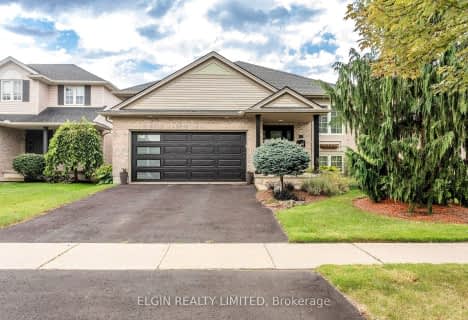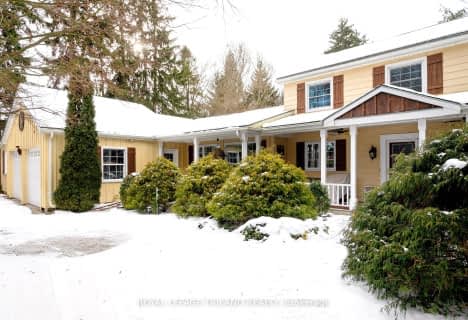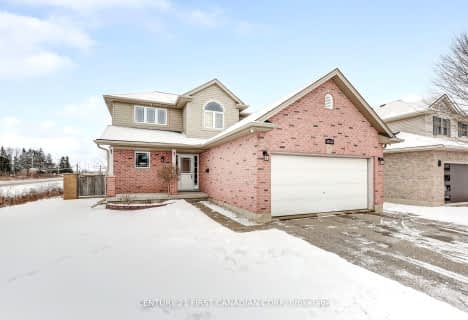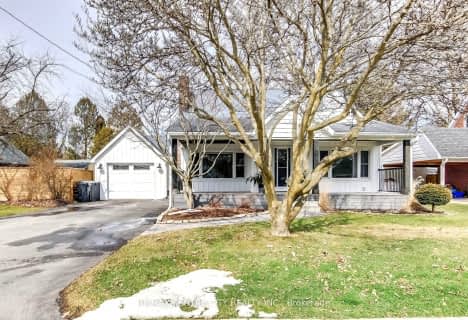
Monsignor Morrison Separate School
Elementary: CatholicJune Rose Callwood Public School
Elementary: PublicForest Park Public School
Elementary: PublicLockes Public School
Elementary: PublicJohn Wise Public School
Elementary: PublicPierre Elliott Trudeau French Immersion Public School
Elementary: PublicArthur Voaden Secondary School
Secondary: PublicCentral Elgin Collegiate Institute
Secondary: PublicSt Joseph's High School
Secondary: CatholicRegina Mundi College
Secondary: CatholicParkside Collegiate Institute
Secondary: PublicSir Wilfrid Laurier Secondary School
Secondary: Public- 2 bath
- 3 bed
- 1500 sqft
20 Confederation Drive, St. Thomas, Ontario • N5P 3P2 • St. Thomas












