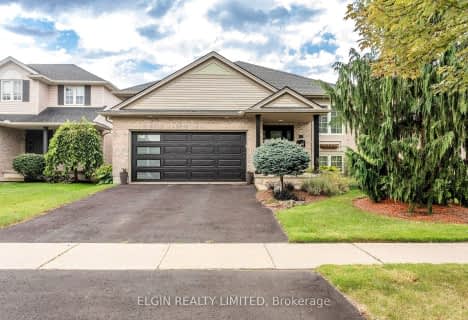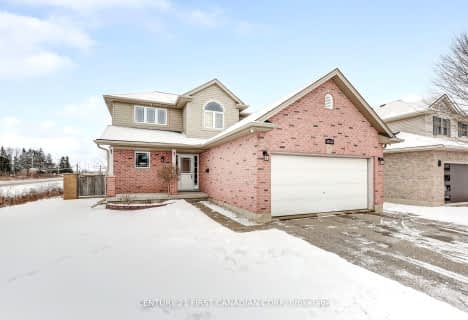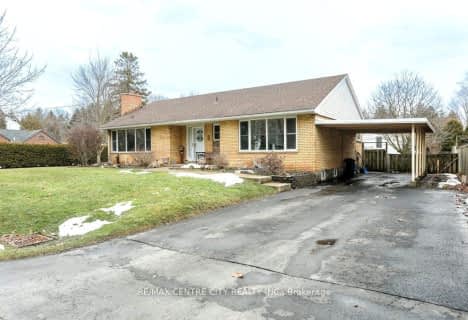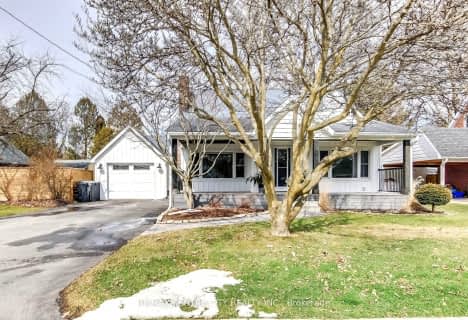
Monsignor Morrison Separate School
Elementary: Catholic
2.14 km
June Rose Callwood Public School
Elementary: Public
2.69 km
Lockes Public School
Elementary: Public
2.32 km
John Wise Public School
Elementary: Public
4.73 km
Southwold Public School
Elementary: Public
4.18 km
Pierre Elliott Trudeau French Immersion Public School
Elementary: Public
4.07 km
Arthur Voaden Secondary School
Secondary: Public
2.61 km
Central Elgin Collegiate Institute
Secondary: Public
4.26 km
St Joseph's High School
Secondary: Catholic
5.99 km
Regina Mundi College
Secondary: Catholic
10.65 km
Parkside Collegiate Institute
Secondary: Public
4.94 km
Sir Wilfrid Laurier Secondary School
Secondary: Public
16.44 km












