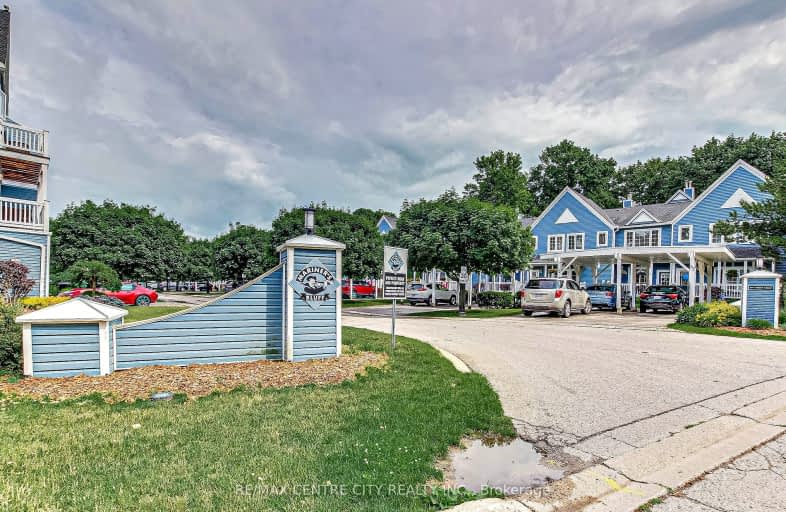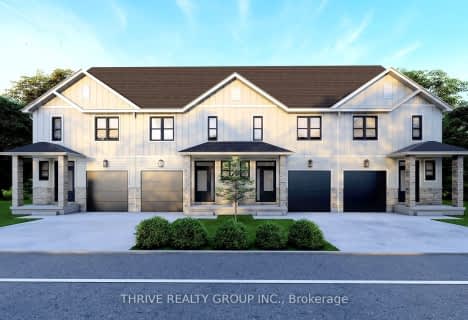Car-Dependent
- Most errands require a car.
Somewhat Bikeable
- Almost all errands require a car.

Port Stanley Public School
Elementary: PublicElgin Court Public School
Elementary: PublicJohn Wise Public School
Elementary: PublicSouthwold Public School
Elementary: PublicPierre Elliott Trudeau French Immersion Public School
Elementary: PublicMitchell Hepburn Public School
Elementary: PublicArthur Voaden Secondary School
Secondary: PublicCentral Elgin Collegiate Institute
Secondary: PublicSt Joseph's High School
Secondary: CatholicRegina Mundi College
Secondary: CatholicParkside Collegiate Institute
Secondary: PublicEast Elgin Secondary School
Secondary: Public-
GTs On The Beach
350 Edith Cavell Boulevard, Port Stanley, ON N5L 1E2 0.49km -
Barnacles Beerhouse and Eatery
170 William Street, Port Stanley, ON N5L 1E4 0.4km -
Two Forks
295 Bridge Street, Port Stanley, ON N5L 1J5 0.73km
-
That Breakfast Place
301 Bridge Street, Port Stanley, ON N5L 1C2 0.69km -
The Art & Soul Cafe
291 Bridge Street, Port Stanley, ON N5L 1C2 0.76km -
Village Square Coffee House
284 Bridge Street, Port Stanley, ON N5L 1J5 0.73km
-
St Thomas Health Club
39 Burwell Road, St Thomas, ON N5P 3R5 13.94km -
Crunch Fitness South
765 Exeter Road, London, ON N6E 1L3 29.06km -
Forest City Crossfit
1116 Dearness Drive, Unit 20, London, ON N6E 1N9 29.89km
-
Morgan Your Pharmacy
154 Fifth Avenue, Unit 2, St Thomas, ON N5R 4E7 11.89km -
Shoppers Drug Mart
645 Commissioners Road E, London, ON N6C 2T9 32.8km -
Shoppers Drug Mart
530 Commissioners Road W, London, ON N6J 1Y6 32.79km
-
GTs On The Beach
350 Edith Cavell Boulevard, Port Stanley, ON N5L 1E2 0.49km -
Windjammer Inn
324 Smith St, Port Stanley, ON N5L 1C6 0.39km -
The Buccaneer Restaurant
128 William Street, Port Stanley, ON N5L 1E2 0.51km
-
Forest City Velodrome At Ice House
4380 Wellington Road S, London, ON N6E 2Z6 28.27km -
Superstore Mall
4380 Wellington Road S, London, ON N6E 2Z6 28.27km -
White Oaks Mall
1105 Wellington Road, London, ON N6E 1V4 29.85km
-
Foodland
291 Colborne Street, Port Stanley, ON N5L 1A9 1.06km -
M&M Food Market
308 Wellington Street, St. Thomas, ON N5R 2S9 12.91km -
Elgin County Market
16 Hincks Street, St Thomas, ON N5R 5Z2 12.91km
-
LCBO
71 York Street, London, ON N6A 1A6 35.34km -
The Beer Store
1080 Adelaide Street N, London, ON N5Y 2N1 38.62km
-
Petro-Canada
Gd Stn Main, St Thomas, ON N5P 3T4 13.07km -
Canadian Tire Gas+ - St. Thomas
1063 Talbot Street, Unit 20, St Thomas, ON N5P 1G4 13.83km -
ONroute
Highway 401 Westbound, Dutton, ON N0L 1J0 27.5km
-
Landmark Cinemas 8 London
983 Wellington Road S, London, ON N6E 3A9 30.73km -
Mustang Drive-In
2551 Wilton Grove Road, London, ON N6N 1M7 31.58km -
Cineplex Odeon Westmount and VIP Cinemas
755 Wonderland Road S, London, ON N6K 1M6 32.29km
-
London Public Library
1166 Commissioners Road E, London, ON N5Z 4W8 33.35km -
Lambeth Arena & Community Hall
7112 Beattie Street, London, ON N6P 1A2 28.25km -
Bostwick Community Centre
501 Southdale Road W, London, ON N6K 3X4 31.01km
-
Parkwood Hospital
801 Commissioners Road E, London, ON N6C 5J1 32.81km -
Dearness Home
710 Southdale Road E, London, ON N6E 1R8 31.24km -
Meadow Park Nursing Home & Retirement Lodge
1210 Southdale Road E, London, ON N6E 1B4 31.47km
-
Hofhuis Park
Central Elgin ON 0.82km -
St Thomas Dog Park
40038 Fingal Rd, St. Thomas ON N5P 1A3 10.87km -
Splash Pad at Pinafore Park
St. Thomas ON 11.21km
-
TD Bank Financial Group
St 221 Colbourne St, Port Stanley ON N5L 1C2 0.79km -
CIBC
291 Colborne St, Port Stanley ON N5L 1A9 1.11km -
BMO Bank of Montreal
123 Fairview Ave, St Thomas ON N5R 4X7 12.09km
More about this building
View 374 FRONT Street, Central Elgin- 3 bath
- 3 bed
- 1200 sqft
10-279 HILL Street, Central Elgin, Ontario • N5Y 1J8 • Port Stanley



