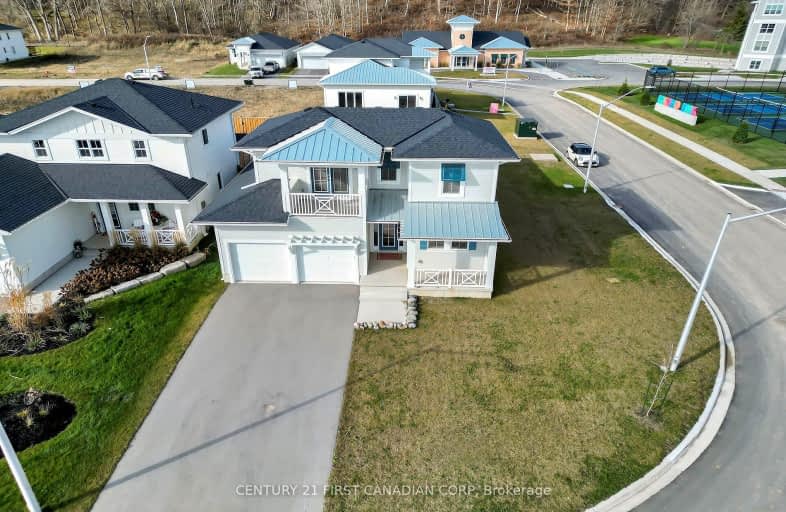Added 6 months ago

-
Type: Detached
-
Style: 2-Storey
-
Size: 2000 sqft
-
Lot Size: 46.03 x 115 Feet
-
Age: 0-5 years
-
Taxes: $5,806 per year
-
Days on Site: 68 Days
-
Added: Nov 30, 2024 (6 months ago)
-
Updated:
-
Last Checked: 2 months ago
-
MLS®#: X11821495
-
Listed By: Century 21 first canadian corp
This stunning, upgraded 2-year-old Kokomo Model home boasts 4 spacious bedrooms, including a private main-floor Primary Suite with a luxurious Ensuite. Designed for modern living, it features high-end finishes throughout both levels, an expansive Open Concept main floor, and an oversized double-car garage with ample storage. Enjoy the elegance of a completely carpet-free design, adding to its sophisticated and low-maintenance appeal. Perfectly positioned on a spacious corner lot, this home offers an active and social lifestyle just steps from the brand-new Kokomo Park & Pickleball Courts. Plus, you're just around the corner from the vibrant new Clubhouse, where you can enjoy a heated inground pool, a fully equipped gym, and year-round health and yoga classes ideal for staying fit, making new friends, and embracing every moment of lakeside community living. Unlock the full potential of this home and elevate its value by adding your personal touches and custom finishes to the interior. Maximize your outdoor space by completing the backyard with a deck and fence, enhancing privacy and appeal. Situated in a prime location, just a 7-minute walk to Erie Rest Beach and a short 10-minute stroll to the Village core, this home offers the perfect balance of convenience and investment opportunity positioning you for future appreciation in one of the areas most desirable neighborhoods! Please see the media tabs for more info and contact us today to see this fabulous property in person before it's gone!
Upcoming Open Houses
We do not have information on any open houses currently scheduled.
Schedule a Private Tour -
Contact Us
Property Details
Facts for 403 Breakwater Boulevard, Central Elgin
Property
Status: Sale
Property Type: Detached
Style: 2-Storey
Size (sq ft): 2000
Age: 0-5
Area: Central Elgin
Community: Port Stanley
Availability Date: IMMEDIATE
Assessment Amount: $347,000
Assessment Year: 2024
Inside
Bedrooms: 4
Bathrooms: 3
Kitchens: 1
Rooms: 10
Den/Family Room: Yes
Air Conditioning: Central Air
Fireplace: Yes
Laundry Level: Main
Central Vacuum: N
Washrooms: 3
Utilities
Electricity: Yes
Gas: Yes
Cable: Available
Telephone: Available
Building
Basement: None
Heat Type: Forced Air
Heat Source: Gas
Exterior: Other
Exterior: Vinyl Siding
Elevator: N
UFFI: No
Energy Certificate: N
Green Verification Status: N
Water Supply: Municipal
Physically Handicapped-Equipped: N
Special Designation: Unknown
Retirement: N
Parking
Driveway: Pvt Double
Garage Spaces: 2
Garage Type: Attached
Covered Parking Spaces: 2
Total Parking Spaces: 4
Fees
Tax Year: 2024
Tax Legal Description: LOT 29, PLAN 11M247 MUNICIPALITY OF CENTRAL ELGIN
Taxes: $5,806
Additional Mo Fees: 80
Highlights
Feature: Arts Centre
Feature: Beach
Feature: Golf
Feature: Library
Feature: Marina
Feature: School Bus Route
Land
Cross Street: Head west on Bridge
Municipality District: Central Elgin
Fronting On: West
Parcel Number: 351500456
Parcel of Tied Land: Y
Pool: Inground
Sewer: Sewers
Lot Depth: 115 Feet
Lot Frontage: 46.03 Feet
Lot Irregularities: 7.42 ft x 89.81 ft x
Acres: < .50
Zoning: R1
Water Body Name: Erie
Water Body Type: Lake
Access To Property: Yr Rnd Municpal Rd
Easements Restrictions: Subdiv Covenants
Shoreline: Clean
Shoreline: Sandy
Shoreline Allowance: None
Additional Media
- Virtual Tour: http://tours.clubtours.ca/vtnb/352545
Rooms
Room details for 403 Breakwater Boulevard, Central Elgin
| Type | Dimensions | Description |
|---|---|---|
| Prim Bdrm Main | 2.98 x 3.75 | 3 Pc Ensuite, W/I Closet |
| Dining Main | 4.27 x 3.44 | Open Concept, Laminate, Combined W/Kitchen |
| Living Main | 5.82 x 3.66 | Open Concept, W/O To Deck |
| 2nd Br Main | 3.84 x 9.00 | |
| 3rd Br 2nd | 2.96 x 3.07 | |
| 4th Br 2nd | 3.10 x 3.08 | W/O To Balcony |
| Kitchen Main | 2.92 x 4.27 | Open Concept, Quartz Counter, Centre Island |
| X1182149 | Nov 30, 2024 |
Active For Sale |
$799,000 |
| X1042821 | Jan 18, 2025 |
Removed For Rent |
|
| Nov 17, 2024 |
Listed For Rent |
$3,000 | |
| X9524438 | Nov 28, 2024 |
Removed For Sale |
|
| Oct 28, 2024 |
Listed For Sale |
$799,000 | |
| X8288452 | Nov 28, 2024 |
Removed For Sale |
|
| Apr 30, 2024 |
Listed For Sale |
$819,000 |
| X1182149 Active | Nov 30, 2024 | $799,000 For Sale |
| X1042821 Removed | Jan 18, 2025 | For Rent |
| X1042821 Listed | Nov 17, 2024 | $3,000 For Rent |
| X9524438 Removed | Nov 28, 2024 | For Sale |
| X9524438 Listed | Oct 28, 2024 | $799,000 For Sale |
| X8288452 Removed | Nov 28, 2024 | For Sale |
| X8288452 Listed | Apr 30, 2024 | $819,000 For Sale |
Car-Dependent
- Almost all errands require a car.

École élémentaire publique L'Héritage
Elementary: PublicChar-Lan Intermediate School
Elementary: PublicSt Peter's School
Elementary: CatholicHoly Trinity Catholic Elementary School
Elementary: CatholicÉcole élémentaire catholique de l'Ange-Gardien
Elementary: CatholicWilliamstown Public School
Elementary: PublicÉcole secondaire publique L'Héritage
Secondary: PublicCharlottenburgh and Lancaster District High School
Secondary: PublicSt Lawrence Secondary School
Secondary: PublicÉcole secondaire catholique La Citadelle
Secondary: CatholicHoly Trinity Catholic Secondary School
Secondary: CatholicCornwall Collegiate and Vocational School
Secondary: Public

