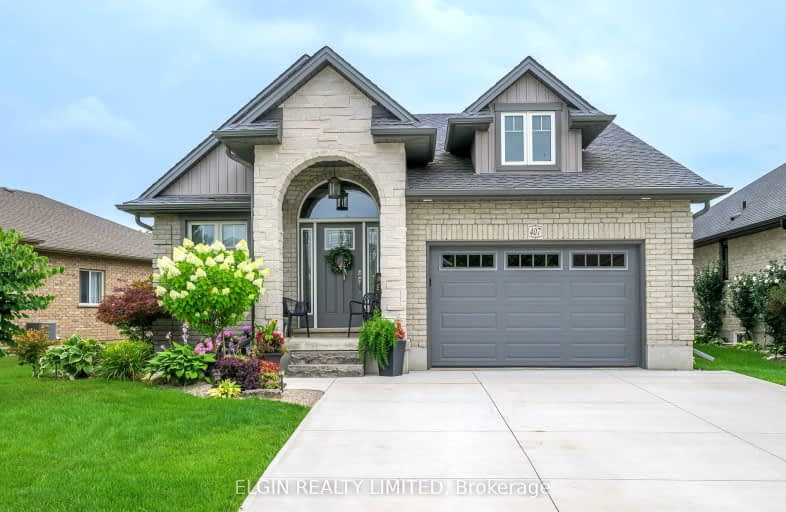Removed on Sep 06, 2024
Note: Property is not currently for sale or for rent.

-
Type: Detached
-
Style: Bungalow
-
Size: 1100 sqft
-
Lot Size: 60 x 112 Feet
-
Age: 6-15 years
-
Taxes: $5,291 per year
-
Days on Site: 43 Days
-
Added: Jul 25, 2024 (1 month on market)
-
Updated:
-
Last Checked: 1 month ago
-
MLS®#: X9054841
-
Listed By: Elgin realty limited
Welcome to Sunset Bluffs in Port Stanley, where you get a beautiful home and a lifestyle! This Donwest former model home boasts 1416 sqft of unique living space. Walk up the double-wide concrete driveway to the modern stone entryway of this all-brick bungalow. Inside the inviting foyer is a 2 pc bath and laundry room with 2 closets and a convenient sink with storage. Enter the Great room with 10' ceilings, and a cozy gas fireplace. The eat-in kitchen has beautiful stone countertops with loads of cupboard space including a wall pantry. Through the barn door, you will find 2 Master bedrooms! A Jack and Jill, 5 PC ensuite bathroom joins the rooms and includes a freestanding bath, tile shower, and custom vanity. The lower level features a family room with an electric fireplace, 2 more bedrooms, a 4 PC bathroom, and a utility/storage room. The garage still has carpet (model home) which is great for your classic car or play area for the kids. The rear fully fenced yard is perfect for entertaining dinner guests on your 16'x20' deck. Don't miss your chance to live 5 minutes from a beautiful beach, great restaurants, schools and much more!
Extras
Window Coverings, Electric fireplace and TV in basement,
Property Details
Facts for 407 Beamish Street, Central Elgin
Status
Days on Market: 43
Last Status: Terminated
Sold Date: May 14, 2025
Closed Date: Nov 30, -0001
Expiry Date: Nov 25, 2024
Unavailable Date: Sep 06, 2024
Input Date: Jul 25, 2024
Prior LSC: Listing with no contract changes
Property
Status: Sale
Property Type: Detached
Style: Bungalow
Size (sq ft): 1100
Age: 6-15
Area: Central Elgin
Community: Port Stanley
Availability Date: 30-60 days
Assessment Amount: $321,000
Assessment Year: 2024
Inside
Bedrooms: 2
Bedrooms Plus: 2
Bathrooms: 3
Kitchens: 1
Rooms: 7
Den/Family Room: Yes
Air Conditioning: Central Air
Fireplace: Yes
Laundry Level: Main
Washrooms: 3
Utilities
Electricity: Yes
Gas: Yes
Cable: Yes
Telephone: Yes
Building
Basement: Finished
Basement 2: Full
Heat Type: Forced Air
Heat Source: Gas
Exterior: Brick
Exterior: Stone
Elevator: N
Energy Certificate: N
Green Verification Status: N
Water Supply: Municipal
Physically Handicapped-Equipped: N
Special Designation: Unknown
Other Structures: Garden Shed
Retirement: N
Parking
Driveway: Pvt Double
Garage Spaces: 1
Garage Type: Attached
Covered Parking Spaces: 2
Total Parking Spaces: 3
Fees
Tax Year: 2023
Tax Legal Description: LOT 35, PLAN 11M212 MUNICIPALITY OF CENTRAL ELGIN
Taxes: $5,291
Highlights
Feature: Beach
Feature: Cul De Sac
Feature: Fenced Yard
Feature: Golf
Feature: Marina
Feature: School Bus Route
Land
Cross Street: Hill St
Municipality District: Central Elgin
Fronting On: South
Parcel Number: 352480335
Parcel of Tied Land: N
Pool: None
Sewer: Sewers
Lot Depth: 112 Feet
Lot Frontage: 60 Feet
Acres: < .50
Zoning: R1-75
Additional Media
- Virtual Tour: https://www.myvt.space/407beamish
Rooms
Room details for 407 Beamish Street, Central Elgin
| Type | Dimensions | Description |
|---|---|---|
| Kitchen Main | 4.87 x 4.57 | Eat-In Kitchen, Stone Counter |
| Great Rm Main | 4.77 x 4.57 | Fireplace, Laminate |
| Br Main | 3.35 x 4.41 | Ceiling Fan |
| Br Main | 4.41 x 3.65 | |
| Bathroom Main | 3.35 x 2.56 | 5 Pc Ensuite |
| Foyer Main | 4.57 x 1.82 | Access To Garage, Tile Floor |
| Bathroom Main | 1.54 x 2.20 | 2 Pc Bath |
| Laundry Main | 2.05 x 2.20 | Laundry Sink, Double Closet, Tile Floor |
| Family Lower | 6.45 x 5.48 | |
| Br Lower | 3.96 x 3.65 | |
| Br Lower | 3.35 x 3.65 | |
| Bathroom Lower | 2.41 x 2.23 | 4 Pc Bath, Tile Floor |
| XXXXXXXX | XXX XX, XXXX |
XXXXXXX XXX XXXX |
|
| XXX XX, XXXX |
XXXXXX XXX XXXX |
$XXX,XXX | |
| XXXXXXXX | XXX XX, XXXX |
XXXX XXX XXXX |
$XXX,XXX |
| XXX XX, XXXX |
XXXXXX XXX XXXX |
$XXX,XXX |
| XXXXXXXX XXXXXXX | XXX XX, XXXX | XXX XXXX |
| XXXXXXXX XXXXXX | XXX XX, XXXX | $799,900 XXX XXXX |
| XXXXXXXX XXXX | XXX XX, XXXX | $449,300 XXX XXXX |
| XXXXXXXX XXXXXX | XXX XX, XXXX | $449,300 XXX XXXX |
Car-Dependent
- Almost all errands require a car.

École élémentaire publique L'Héritage
Elementary: PublicChar-Lan Intermediate School
Elementary: PublicSt Peter's School
Elementary: CatholicHoly Trinity Catholic Elementary School
Elementary: CatholicÉcole élémentaire catholique de l'Ange-Gardien
Elementary: CatholicWilliamstown Public School
Elementary: PublicÉcole secondaire publique L'Héritage
Secondary: PublicCharlottenburgh and Lancaster District High School
Secondary: PublicSt Lawrence Secondary School
Secondary: PublicÉcole secondaire catholique La Citadelle
Secondary: CatholicHoly Trinity Catholic Secondary School
Secondary: CatholicCornwall Collegiate and Vocational School
Secondary: Public

