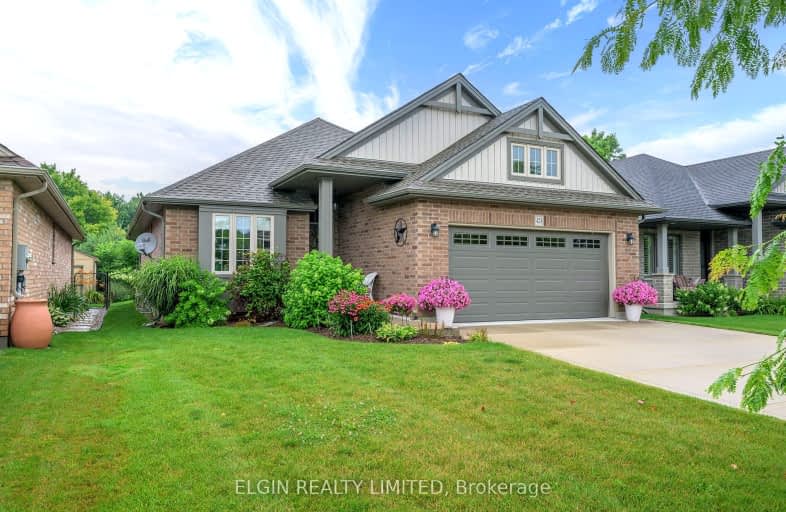Sold on Sep 05, 2024
Note: Property is not currently for sale or for rent.

-
Type: Detached
-
Style: Bungalow
-
Size: 1100 sqft
-
Lot Size: 45.14 x 120 Feet
-
Age: 6-15 years
-
Taxes: $5,126 per year
-
Days on Site: 56 Days
-
Added: Jul 11, 2024 (1 month on market)
-
Updated:
-
Last Checked: 1 month ago
-
MLS®#: X9034811
-
Listed By: Elgin realty limited
Welcome to Sunset Bluffs! This quality Donwest built, 1480 sq ft home is sure to please! Great curb appeal as you pull up onto the double-wide concrete driveway. Step inside and you will love the open concept Great room with 10' ceilings, gas fireplace, hardwood floors, and a spacious dining area. A quality GCW kitchen has a new dishwasher, gas stove, quartz countertops, and walk-in pantry. The master bedroom features a tray ceiling and a 5 piece ensuite with a freestanding soaker tub. The walk-in closet has convenient access to the main floor laundry room. Finishing off the main floor is an optional office/bedroom with french sliding doors and a "cheater" 2 pc bathroom. The lower level is nicely finished with a cozy family room, a 4pc bath, and 2 more generous-sized bedrooms. Enjoy overlooking the outdoors from the screened in rear deck! The backyard is nicely landscaped, features a storage shed, and backs onto a private ravine. Nothing to do here, just move in and enjoy!
Property Details
Facts for 424 Beamish Street, Central Elgin
Status
Days on Market: 56
Last Status: Sold
Sold Date: Sep 05, 2024
Closed Date: Oct 10, 2024
Expiry Date: Sep 30, 2024
Sold Price: $800,000
Unavailable Date: Sep 06, 2024
Input Date: Jul 11, 2024
Property
Status: Sale
Property Type: Detached
Style: Bungalow
Size (sq ft): 1100
Age: 6-15
Area: Central Elgin
Community: Port Stanley
Assessment Amount: $311,000
Assessment Year: 2024
Inside
Bedrooms: 2
Bedrooms Plus: 2
Bathrooms: 3
Kitchens: 1
Rooms: 9
Den/Family Room: Yes
Air Conditioning: Central Air
Fireplace: Yes
Laundry Level: Main
Washrooms: 3
Utilities
Electricity: Yes
Gas: Yes
Cable: Yes
Telephone: Yes
Building
Basement: Finished
Heat Type: Forced Air
Heat Source: Gas
Exterior: Brick
Exterior: Vinyl Siding
Elevator: N
Energy Certificate: N
Green Verification Status: N
Water Supply: Municipal
Physically Handicapped-Equipped: N
Special Designation: Unknown
Other Structures: Garden Shed
Retirement: N
Parking
Driveway: Pvt Double
Garage Spaces: 2
Garage Type: Attached
Covered Parking Spaces: 4
Total Parking Spaces: 6
Fees
Tax Year: 2023
Tax Legal Description: LOT 18, PLAN 11M212 MUNICIPALITY OF CENTRAL ELGIN
Taxes: $5,126
Highlights
Feature: Beach
Feature: Cul De Sac
Feature: Fenced Yard
Feature: Golf
Feature: Marina
Feature: Ravine
Land
Cross Street: Hill St.
Municipality District: Central Elgin
Fronting On: North
Parcel Number: 352480318
Parcel of Tied Land: N
Pool: None
Sewer: Sewers
Lot Depth: 120 Feet
Lot Frontage: 45.14 Feet
Acres: < .50
Zoning: R1-75
Additional Media
- Virtual Tour: https://www.myvt.space/424beamish
Rooms
Room details for 424 Beamish Street, Central Elgin
| Type | Dimensions | Description |
|---|---|---|
| Office Main | 4.31 x 2.94 | Hardwood Floor, French Doors |
| Foyer Main | 1.47 x 3.32 | Hardwood Floor |
| Bathroom Main | 1.62 x 2.94 | 2 Pc Bath, Tile Floor |
| Dining Main | 4.49 x 3.96 | Hardwood Floor |
| Great Rm Main | 5.00 x 3.96 | Hardwood Floor, Gas Fireplace |
| Kitchen Main | 2.94 x 5.00 | Quartz Counter, Breakfast Bar, Backsplash |
| Prim Bdrm Main | 3.55 x 4.90 | |
| Bathroom Main | 2.48 x 3.78 | 5 Pc Ensuite, Tile Floor, Soaker |
| Laundry Main | 2.00 x 2.28 | Tile Floor, B/I Closet |
| Mudroom Main | 1.19 x 1.87 | Tile Floor |
| Family Lower | 5.53 x 7.08 | |
| Bathroom Lower | 2.64 x 1.60 | 4 Pc Bath, Tile Floor |
| XXXXXXXX | XXX XX, XXXX |
XXXXXX XXX XXXX |
$XXX,XXX |
| XXXXXXXX XXXXXX | XXX XX, XXXX | $829,900 XXX XXXX |
Car-Dependent
- Almost all errands require a car.

École élémentaire publique L'Héritage
Elementary: PublicChar-Lan Intermediate School
Elementary: PublicSt Peter's School
Elementary: CatholicHoly Trinity Catholic Elementary School
Elementary: CatholicÉcole élémentaire catholique de l'Ange-Gardien
Elementary: CatholicWilliamstown Public School
Elementary: PublicÉcole secondaire publique L'Héritage
Secondary: PublicCharlottenburgh and Lancaster District High School
Secondary: PublicSt Lawrence Secondary School
Secondary: PublicÉcole secondaire catholique La Citadelle
Secondary: CatholicHoly Trinity Catholic Secondary School
Secondary: CatholicCornwall Collegiate and Vocational School
Secondary: Public

