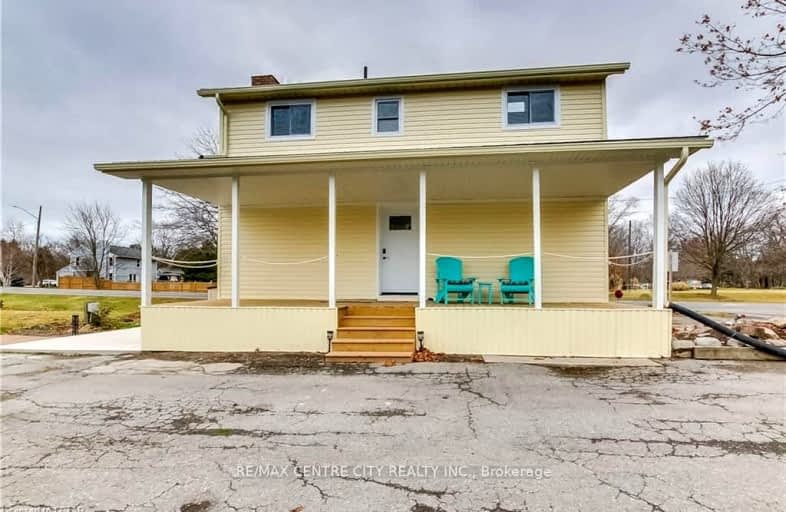Car-Dependent
- Almost all errands require a car.
17
/100
Somewhat Bikeable
- Most errands require a car.
30
/100

Port Stanley Public School
Elementary: Public
4.30 km
Elgin Court Public School
Elementary: Public
6.46 km
St. Anne's Separate School
Elementary: Catholic
7.18 km
John Wise Public School
Elementary: Public
5.83 km
Pierre Elliott Trudeau French Immersion Public School
Elementary: Public
7.15 km
Mitchell Hepburn Public School
Elementary: Public
6.48 km
Arthur Voaden Secondary School
Secondary: Public
8.38 km
Central Elgin Collegiate Institute
Secondary: Public
7.35 km
St Joseph's High School
Secondary: Catholic
5.77 km
Regina Mundi College
Secondary: Catholic
21.04 km
Parkside Collegiate Institute
Secondary: Public
5.63 km
East Elgin Secondary School
Secondary: Public
18.06 km
-
Hofhuis Park
Central Elgin ON 5.49km -
St Thomas Dog Park
40038 Fingal Rd, St. Thomas ON N5P 1A3 5.64km -
Splash Pad at Pinafore Park
St. Thomas ON 6.22km
-
TD Bank Financial Group
St 221 Colbourne St, Port Stanley ON N5L 1C2 4.64km -
RBC Royal Bank ATM
193 Wilson Ave, St. Thomas ON N5R 3R4 6.31km -
BMO Bank of Montreal
123 Fairview Ave, St Thomas ON N5R 4X7 6.9km
