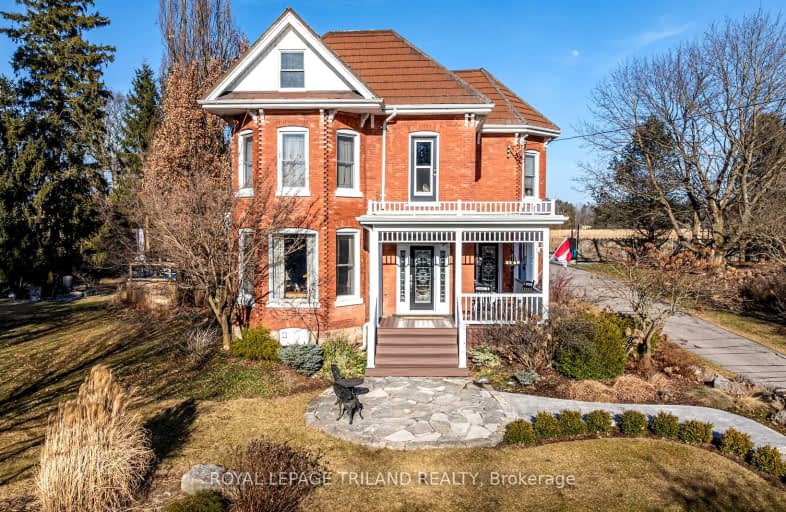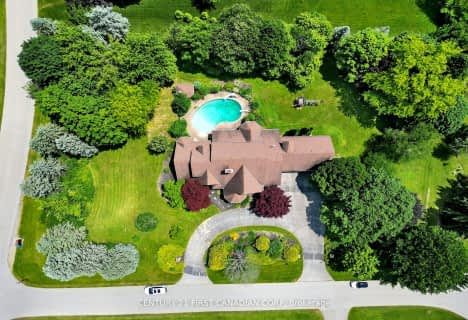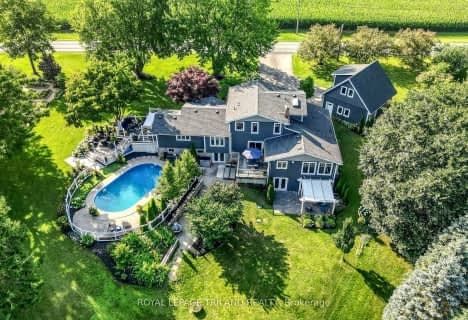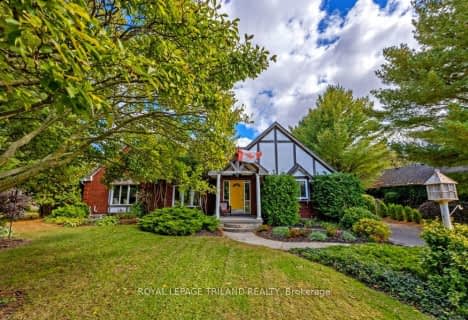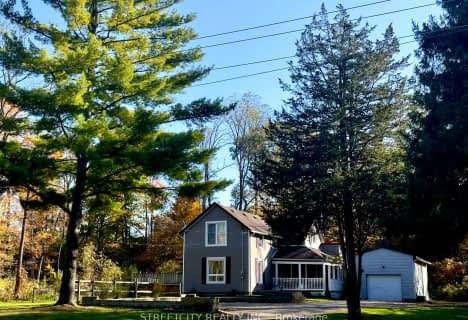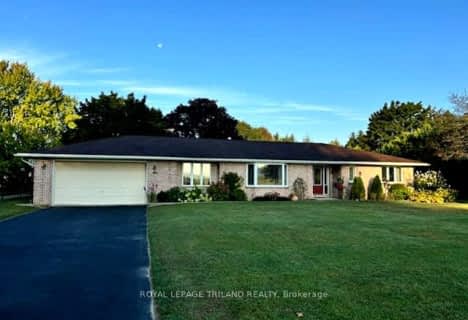Car-Dependent
- Almost all errands require a car.
Somewhat Bikeable
- Most errands require a car.

Port Stanley Public School
Elementary: PublicElgin Court Public School
Elementary: PublicSt. Anne's Separate School
Elementary: CatholicJohn Wise Public School
Elementary: PublicPierre Elliott Trudeau French Immersion Public School
Elementary: PublicMitchell Hepburn Public School
Elementary: PublicArthur Voaden Secondary School
Secondary: PublicCentral Elgin Collegiate Institute
Secondary: PublicSt Joseph's High School
Secondary: CatholicRegina Mundi College
Secondary: CatholicParkside Collegiate Institute
Secondary: PublicEast Elgin Secondary School
Secondary: Public-
Little Creek Park
Port Stanley ON 3.67km -
Lions Landing Marina Park
Port Stanley ON 4.14km -
Glover Park
Central Elgin ON N5L 1C3 4.52km
-
CIBC
291 Colborne St, Port Stanley ON N5L 1A9 3.96km -
TD Bank Financial Group
St 221 Colbourne St, Port Stanley ON N5L 1C2 4.44km -
BMO Bank of Montreal
417 Wellington St, St. Thomas ON N5R 5J5 8.33km
