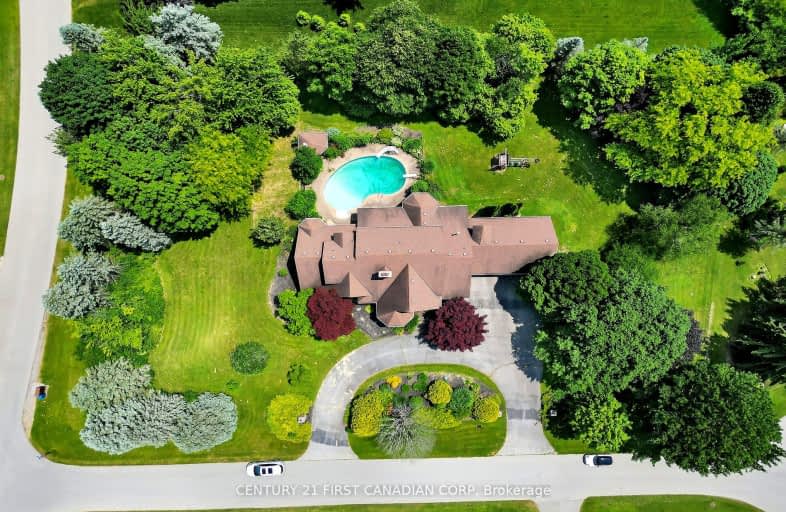Car-Dependent
- Almost all errands require a car.
11
/100
Somewhat Bikeable
- Almost all errands require a car.
16
/100

Port Stanley Public School
Elementary: Public
4.72 km
Elgin Court Public School
Elementary: Public
6.06 km
St. Anne's Separate School
Elementary: Catholic
6.77 km
John Wise Public School
Elementary: Public
5.46 km
Pierre Elliott Trudeau French Immersion Public School
Elementary: Public
6.75 km
Mitchell Hepburn Public School
Elementary: Public
6.06 km
Arthur Voaden Secondary School
Secondary: Public
7.99 km
Central Elgin Collegiate Institute
Secondary: Public
6.94 km
St Joseph's High School
Secondary: Catholic
5.35 km
Regina Mundi College
Secondary: Catholic
20.67 km
Parkside Collegiate Institute
Secondary: Public
5.26 km
East Elgin Secondary School
Secondary: Public
17.74 km
-
St Thomas Dog Park
40038 Fingal Rd, St. Thomas ON N5P 1A3 5.23km -
Fantasy of lights
St. Thomas ON 5.83km -
Hofhuis Park
Central Elgin ON 5.9km
-
RBC Royal Bank ATM
193 Wilson Ave, St. Thomas ON N5R 3R4 5.95km -
President's Choice Financial ATM
204 1st Ave, St. Thomas ON N5R 4P5 6.22km -
CIBC
440 Talbot St, St. Thomas ON N5P 1B9 7.82km



