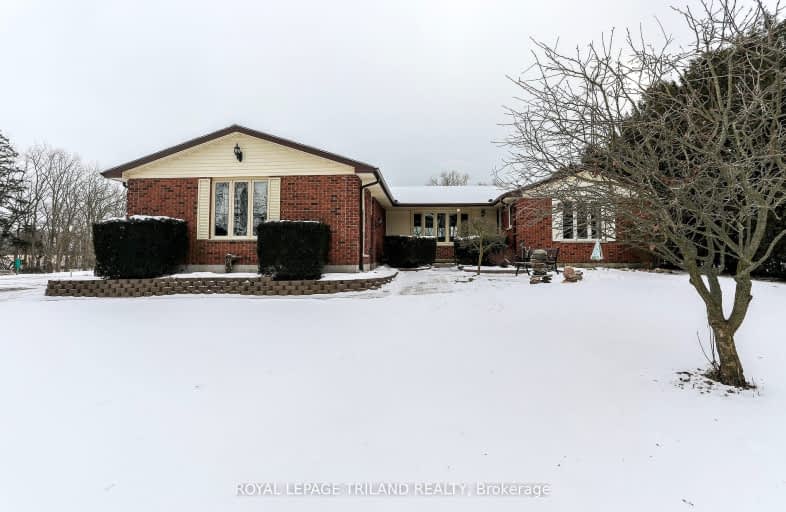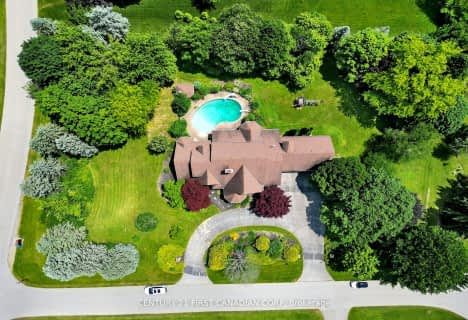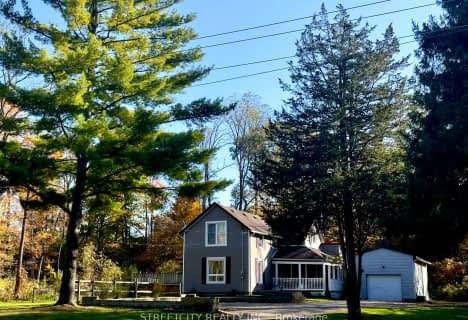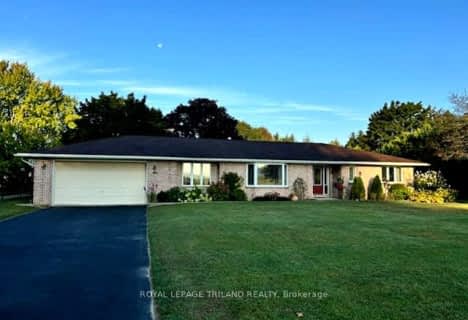Car-Dependent
- Almost all errands require a car.
Somewhat Bikeable
- Most errands require a car.

Sparta Public School
Elementary: PublicElgin Court Public School
Elementary: PublicSt. Anne's Separate School
Elementary: CatholicJohn Wise Public School
Elementary: PublicPierre Elliott Trudeau French Immersion Public School
Elementary: PublicMitchell Hepburn Public School
Elementary: PublicArthur Voaden Secondary School
Secondary: PublicCentral Elgin Collegiate Institute
Secondary: PublicSt Joseph's High School
Secondary: CatholicRegina Mundi College
Secondary: CatholicParkside Collegiate Institute
Secondary: PublicEast Elgin Secondary School
Secondary: Public-
Little Creek Park
Port Stanley ON 5.52km -
Talbotville Optimist Park
Gore Rd, Ontario 6.24km -
Massey Park
St. Thomas ON 6.31km
-
CIBC
291 Colborne St, Port Stanley ON N5L 1A9 5.94km -
BMO Bank of Montreal
417 Wellington St, St. Thomas ON N5R 5J5 7.98km -
Libro Credit Union
1073 Talbot St (First Ave.), St. Thomas ON N5P 1G4 8.5km






