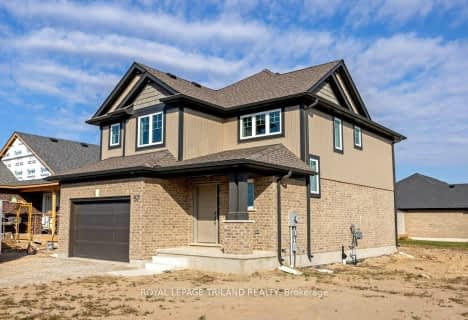Sold on Feb 27, 2024
Note: Property is not currently for sale or for rent.

-
Type: Detached
-
Style: 1 1/2 Storey
-
Lot Size: 108.18 x 207.88
-
Age: No Data
-
Taxes: $3,484 per year
-
Days on Site: 69 Days
-
Added: Apr 02, 2024 (2 months on market)
-
Updated:
-
Last Checked: 2 months ago
-
MLS®#: X8195332
-
Listed By: Royal lepage triland realty
Your Dream Home awaits! Enjoy the Privacy of a Country property around 5 minutes to the Beaches of Port Stanley with easy access to everything the city has to offer, from shopping, schools, hospital and the upcoming Volkswagen Battery Plant. This 1.5 Storey home with Main Floor Primary Bedroom on nearly half an acre is full of Charm and Character. Large principal rooms including 2 additional Bedrooms on the upper level, spacious Recroom and Office on the lower level, Bright Inviting Kitchen on the main floor as well as perfectly situated Living room with wood burning Fireplace and additional Family room and 4 piece Bathroom. The Backyard Deck is ready for Entertaining or just cooling off at your summer Pool parties while the oversized 2 car Garage with Bar area is a car enthusiasts dream ! Schedule your viewing today!
Property Details
Facts for 43900 Fruit Ridge Line, Central Elgin
Status
Days on Market: 69
Last Status: Sold
Sold Date: Feb 27, 2024
Closed Date: May 02, 2024
Expiry Date: Jun 28, 2024
Sold Price: $575,000
Unavailable Date: Feb 27, 2024
Input Date: Dec 21, 2023
Property
Status: Sale
Property Type: Detached
Style: 1 1/2 Storey
Area: Central Elgin
Community: Rural Central Elgin
Availability Date: FLEXIBLE
Assessment Amount: $206,000
Assessment Year: 2024
Inside
Bedrooms: 3
Bathrooms: 1
Kitchens: 1
Rooms: 8
Den/Family Room: Yes
Air Conditioning: None
Fireplace: No
Washrooms: 1
Building
Basement: Full
Heat Type: Forced Air
Heat Source: Propane
Exterior: Vinyl Siding
Elevator: N
Special Designation: Unknown
Parking
Driveway: Private
Garage Spaces: 2
Garage Type: Detached
Covered Parking Spaces: 8
Total Parking Spaces: 10
Fees
Tax Year: 2023
Tax Legal Description: PT LT 10 CON 5 YARMOUTH AS IN E459849; CENTRAL ELGIN
Taxes: $3,484
Land
Cross Street: South On Fairview Or
Municipality District: Central Elgin
Fronting On: North
Parcel Number: 352450231
Pool: None
Sewer: Septic
Lot Depth: 207.88
Lot Frontage: 108.18
Acres: < .50
Zoning: OS1
Additional Media
- Virtual Tour: https://unbranded.youriguide.com/43900_fruit_ridge_line_st_thomas_on/
Rooms
Room details for 43900 Fruit Ridge Line, Central Elgin
| Type | Dimensions | Description |
|---|---|---|
| Bathroom Main | 2.64 x 1.93 | |
| Br Main | 5.56 x 3.33 | |
| Dining Main | 3.20 x 2.59 | |
| Family Main | 4.62 x 3.28 | |
| Kitchen Main | 3.17 x 3.12 | |
| Living Main | 6.17 x 6.73 | |
| Br 2nd | 2.95 x 3.56 | |
| Br 2nd | 2.82 x 3.40 | |
| Laundry Bsmt | 2.82 x 2.59 | |
| Office Bsmt | 2.21 x 3.00 | |
| Rec Bsmt | 5.38 x 6.55 | |
| Utility Bsmt | 6.78 x 5.26 |
| XXXXXXXX | XXX XX, XXXX |
XXXX XXX XXXX |
$XXX,XXX |
| XXX XX, XXXX |
XXXXXX XXX XXXX |
$XXX,XXX |
| XXXXXXXX XXXX | XXX XX, XXXX | $184,500 XXX XXXX |
| XXXXXXXX XXXXXX | XXX XX, XXXX | $187,500 XXX XXXX |

Elgin Court Public School
Elementary: PublicForest Park Public School
Elementary: PublicSt. Anne's Separate School
Elementary: CatholicJohn Wise Public School
Elementary: PublicPierre Elliott Trudeau French Immersion Public School
Elementary: PublicMitchell Hepburn Public School
Elementary: PublicArthur Voaden Secondary School
Secondary: PublicCentral Elgin Collegiate Institute
Secondary: PublicSt Joseph's High School
Secondary: CatholicRegina Mundi College
Secondary: CatholicParkside Collegiate Institute
Secondary: PublicEast Elgin Secondary School
Secondary: Public- 3 bath
- 3 bed

