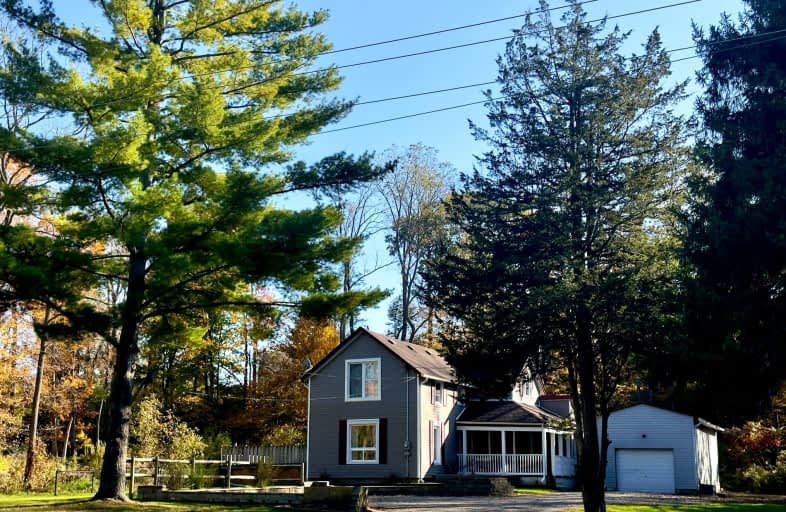Sold on Nov 25, 2024
Note: Property is not currently for sale or for rent.

-
Type: Detached
-
Style: 2-Storey
-
Size: 1500 sqft
-
Lot Size: 132 x 271.92 Feet
-
Age: 100+ years
-
Taxes: $4,434 per year
-
Days on Site: 26 Days
-
Added: Oct 27, 2024 (3 weeks on market)
-
Updated:
-
Last Checked: 2 months ago
-
MLS®#: X9769679
-
Listed By: Streetcity realty inc.
This beautifully renovated three-bedroom home in Elgin County is now available! Dream location5 minutes to Port Stanley and 10 minutes to all the amenities of St.Thomas. This move-in ready property is sure to impress. Completely remodeled in 2022, the home boasts modern engineered hardwood floors, a kitchen featuring a stunning butlers pantry, and two full bathrooms. The butlers pantry provides extra storage and prep space, enhancing the kitchen's functionality and elegance. The lower level offers ample storage space with a convenient secondary entrance. Furnace and central air conditioning (2022) ensure year-round comfort. This home sits on a large, private lot with mature trees, and just across the property line is a peaceful pond, perfect for serene outdoor relaxation. Located in the heart of Union, Central Elgin, you'll be surrounded by nearby fishing spots, golf courses, beaches, shopping, and medical services. Don't miss this rare opportunity to enjoy the best of both nature and convenience in your own backyard!
Property Details
Facts for 42737 Sparta Line, Central Elgin
Status
Days on Market: 26
Last Status: Sold
Sold Date: Nov 25, 2024
Closed Date: Jan 24, 2025
Expiry Date: Mar 31, 2025
Sold Price: $645,000
Unavailable Date: Nov 26, 2024
Input Date: Oct 30, 2024
Property
Status: Sale
Property Type: Detached
Style: 2-Storey
Size (sq ft): 1500
Age: 100+
Area: Central Elgin
Community: Union
Availability Date: Flexible
Inside
Bedrooms: 3
Bathrooms: 2
Kitchens: 1
Rooms: 14
Den/Family Room: No
Air Conditioning: Central Air
Fireplace: No
Laundry Level: Main
Washrooms: 2
Building
Basement: Full
Basement 2: Sep Entrance
Heat Type: Forced Air
Heat Source: Gas
Exterior: Vinyl Siding
Elevator: N
UFFI: No
Water Supply: Well
Physically Handicapped-Equipped: N
Special Designation: Unknown
Other Structures: Garden Shed
Retirement: N
Parking
Driveway: Available
Garage Spaces: 2
Garage Type: Detached
Covered Parking Spaces: 8
Total Parking Spaces: 10
Fees
Tax Year: 2023
Tax Legal Description: PT BLK A PL 45 YARMOUTH AS IN E310211; CENTRAL ELGIN
Taxes: $4,434
Highlights
Feature: Clear View
Feature: Fenced Yard
Feature: Level
Feature: Wooded/Treed
Land
Cross Street: From Sunset Drive, G
Municipality District: Central Elgin
Fronting On: East
Parcel Number: 352460306
Parcel of Tied Land: N
Pool: Abv Grnd
Sewer: Septic
Lot Depth: 271.92 Feet
Lot Frontage: 132 Feet
Acres: .50-1.99
Zoning: R1
Rooms
Room details for 42737 Sparta Line, Central Elgin
| Type | Dimensions | Description |
|---|---|---|
| Living Main | 4.68 x 5.26 | |
| Laundry Main | 1.78 x 2.80 | |
| Dining Main | 4.07 x 4.15 | |
| Kitchen Main | 3.77 x 4.15 | |
| Pantry Main | 2.50 x 3.30 | |
| Den Main | 3.60 x 4.38 | |
| Bathroom Main | 2.34 x 3.35 | |
| Br 2nd | 2.46 x 4.00 | |
| Bathroom 2nd | 2.38 x 2.72 | |
| Prim Bdrm 2nd | 3.85 x 5.03 | |
| 2nd Br 2nd | 3.81 x 3.99 | |
| Other Main | 2.26 x 4.06 |
| XXXXXXXX | XXX XX, XXXX |
XXXXXX XXX XXXX |
$XXX,XXX |
| XXXXXXXX | XXX XX, XXXX |
XXXX XXX XXXX |
$XXX,XXX |
| XXX XX, XXXX |
XXXXXX XXX XXXX |
$XXX,XXX | |
| XXXXXXXX | XXX XX, XXXX |
XXXXXXX XXX XXXX |
|
| XXX XX, XXXX |
XXXXXX XXX XXXX |
$XXX,XXX | |
| XXXXXXXX | XXX XX, XXXX |
XXXXXXX XXX XXXX |
|
| XXX XX, XXXX |
XXXXXX XXX XXXX |
$XXX,XXX | |
| XXXXXXXX | XXX XX, XXXX |
XXXXXXXX XXX XXXX |
|
| XXX XX, XXXX |
XXXXXX XXX XXXX |
$XXX,XXX |
| XXXXXXXX XXXXXX | XXX XX, XXXX | $644,900 XXX XXXX |
| XXXXXXXX XXXX | XXX XX, XXXX | $620,000 XXX XXXX |
| XXXXXXXX XXXXXX | XXX XX, XXXX | $647,000 XXX XXXX |
| XXXXXXXX XXXXXXX | XXX XX, XXXX | XXX XXXX |
| XXXXXXXX XXXXXX | XXX XX, XXXX | $687,000 XXX XXXX |
| XXXXXXXX XXXXXXX | XXX XX, XXXX | XXX XXXX |
| XXXXXXXX XXXXXX | XXX XX, XXXX | $749,000 XXX XXXX |
| XXXXXXXX XXXXXXXX | XXX XX, XXXX | XXX XXXX |
| XXXXXXXX XXXXXX | XXX XX, XXXX | $687,000 XXX XXXX |
Car-Dependent
- Almost all errands require a car.
Somewhat Bikeable
- Almost all errands require a car.

Port Stanley Public School
Elementary: PublicElgin Court Public School
Elementary: PublicSt. Anne's Separate School
Elementary: CatholicJohn Wise Public School
Elementary: PublicPierre Elliott Trudeau French Immersion Public School
Elementary: PublicMitchell Hepburn Public School
Elementary: PublicArthur Voaden Secondary School
Secondary: PublicCentral Elgin Collegiate Institute
Secondary: PublicSt Joseph's High School
Secondary: CatholicRegina Mundi College
Secondary: CatholicParkside Collegiate Institute
Secondary: PublicEast Elgin Secondary School
Secondary: Public- — bath
- — bed
385 Beamish Street, Central Elgin, Ontario • N5L 1H5 • Port Stanley



