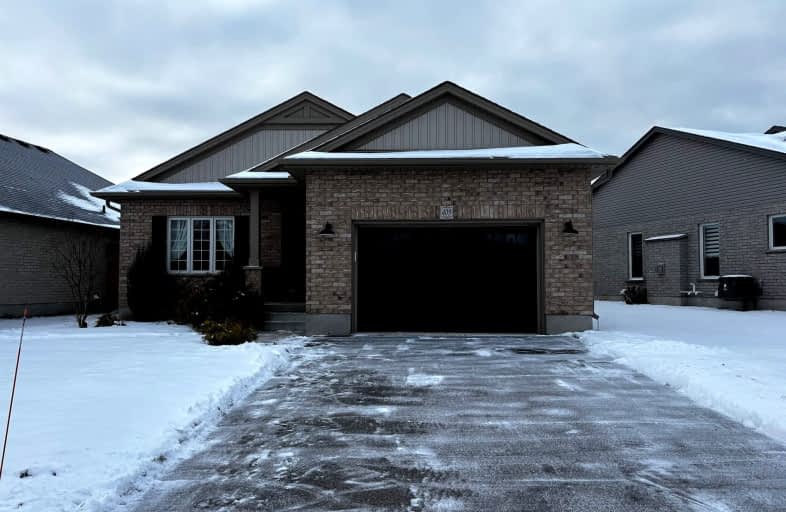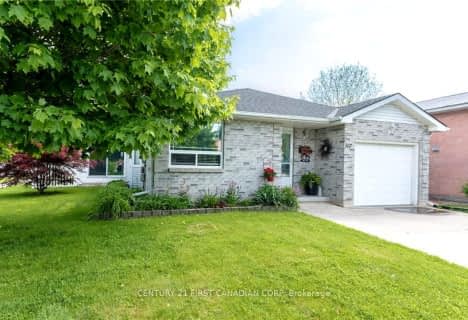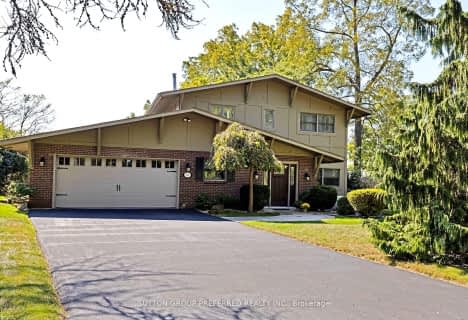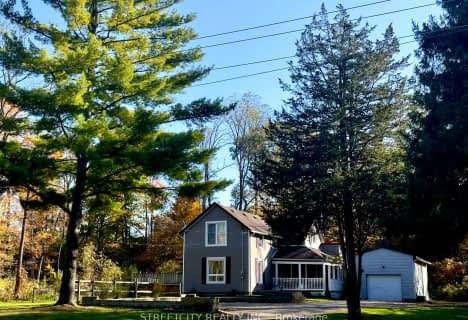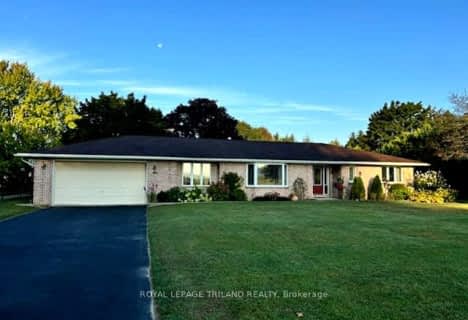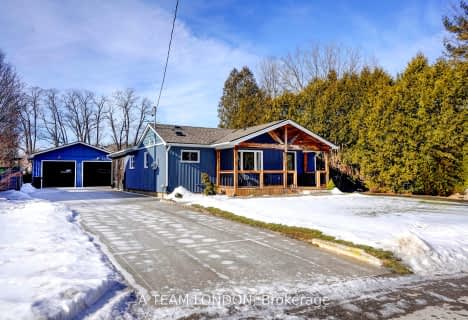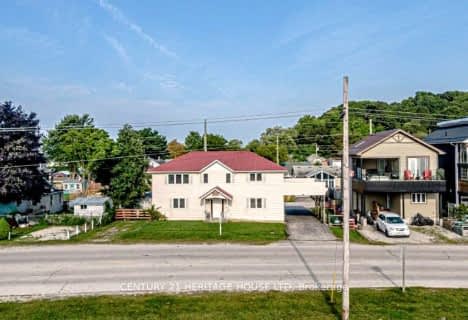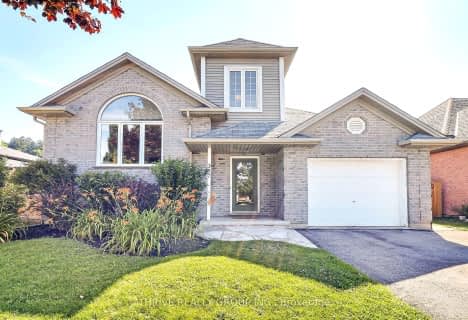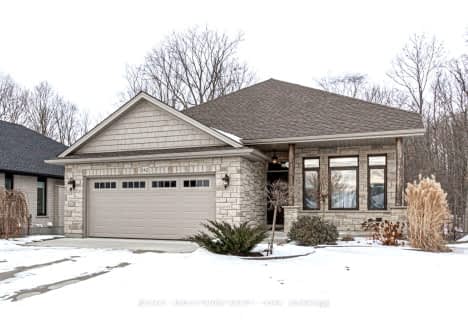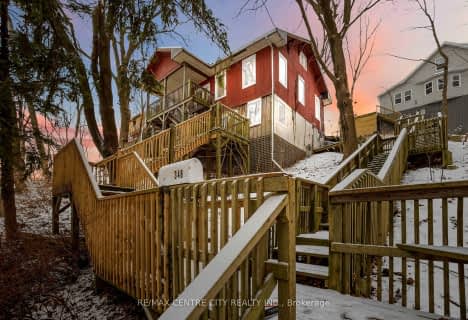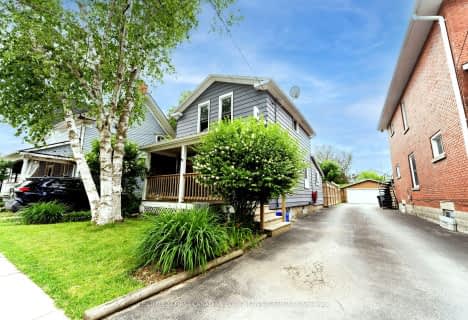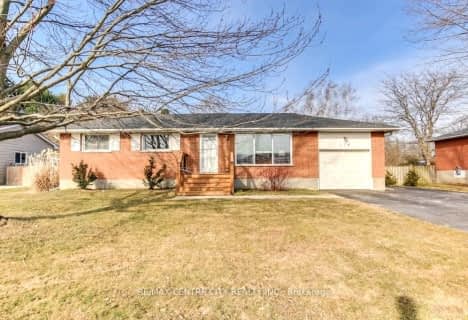Car-Dependent
- Almost all errands require a car.
Somewhat Bikeable
- Most errands require a car.

Port Stanley Public School
Elementary: PublicElgin Court Public School
Elementary: PublicJohn Wise Public School
Elementary: PublicSouthwold Public School
Elementary: PublicPierre Elliott Trudeau French Immersion Public School
Elementary: PublicMitchell Hepburn Public School
Elementary: PublicArthur Voaden Secondary School
Secondary: PublicCentral Elgin Collegiate Institute
Secondary: PublicSt Joseph's High School
Secondary: CatholicRegina Mundi College
Secondary: CatholicParkside Collegiate Institute
Secondary: PublicEast Elgin Secondary School
Secondary: Public-
Little Creek Park
Port Stanley ON 0.64km -
Lions Landing Marina Park
Port Stanley ON 0.96km -
Glover Park
Central Elgin ON N5L 1C3 1.38km
-
CIBC
291 Colborne St, Port Stanley ON N5L 1A9 0.77km -
CIBC
440 Talbot St, St. Thomas ON N5P 1B9 11.29km -
Scotiabank
472 Talbot St, St Thomas ON N5P 1C2 11.3km
- 3 bath
- 3 bed
- 1100 sqft
142 Old Field Lane, Central Elgin, Ontario • N5L 0A9 • Port Stanley
- 3 bath
- 4 bed
236 Colonel Bostwick Street, Central Elgin, Ontario • N5L 1C1 • Port Stanley
