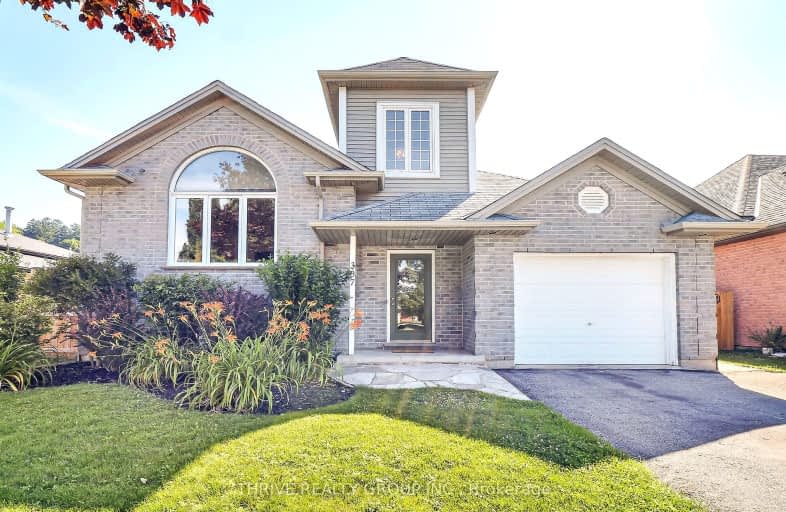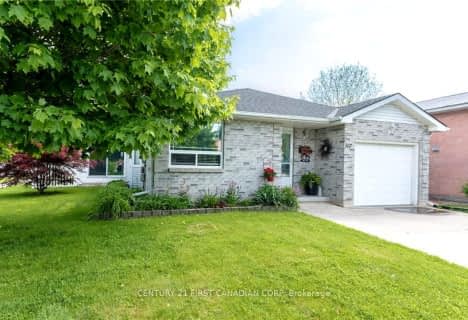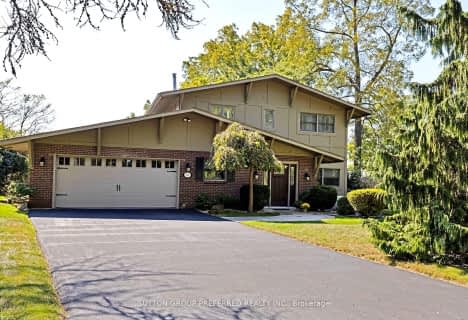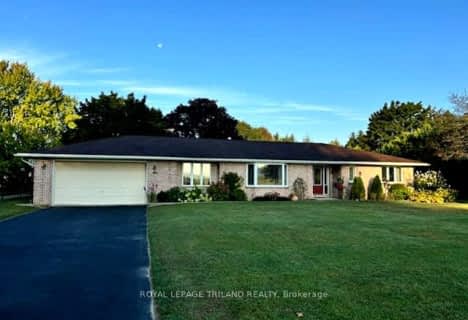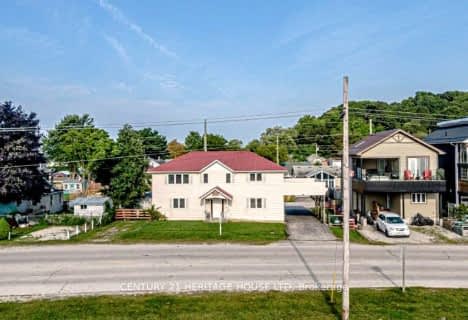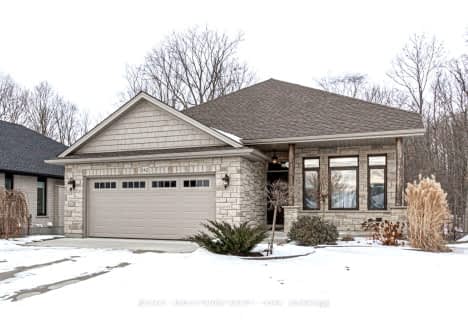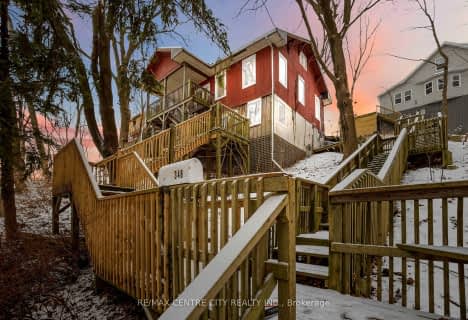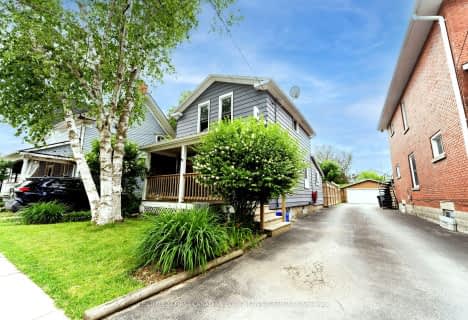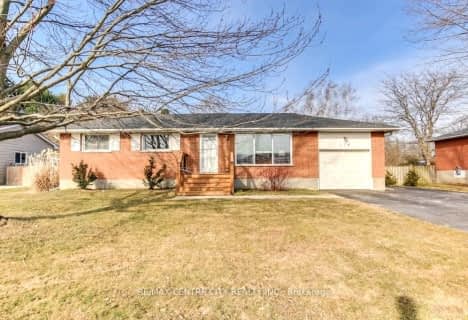Car-Dependent
- Most errands require a car.
Somewhat Bikeable
- Most errands require a car.

Port Stanley Public School
Elementary: PublicElgin Court Public School
Elementary: PublicJohn Wise Public School
Elementary: PublicSouthwold Public School
Elementary: PublicPierre Elliott Trudeau French Immersion Public School
Elementary: PublicMitchell Hepburn Public School
Elementary: PublicArthur Voaden Secondary School
Secondary: PublicCentral Elgin Collegiate Institute
Secondary: PublicSt Joseph's High School
Secondary: CatholicRegina Mundi College
Secondary: CatholicParkside Collegiate Institute
Secondary: PublicEast Elgin Secondary School
Secondary: Public-
Hofhuis Park
Central Elgin ON 1.57km -
St Thomas Dog Park
40038 Fingal Rd, St. Thomas ON N5P 1A3 9.67km -
Splash Pad at Pinafore Park
St. Thomas ON 10.07km
-
CIBC
291 Colborne St, Port Stanley ON N5L 1A9 0.1km -
TD Bank Financial Group
St 221 Colbourne St, Port Stanley ON N5L 1C2 0.71km -
President's Choice Financial ATM
204 1st Ave, St. Thomas ON N5R 4P5 10.58km
- — bath
- — bed
- — sqft
174 Harrison Place, Central Elgin, Ontario • N5L 1A1 • Rural Central Elgin
- 3 bath
- 3 bed
- 1100 sqft
142 Old Field Lane, Central Elgin, Ontario • N5L 0A9 • Port Stanley
- 3 bath
- 4 bed
236 Colonel Bostwick Street, Central Elgin, Ontario • N5L 1C1 • Port Stanley
