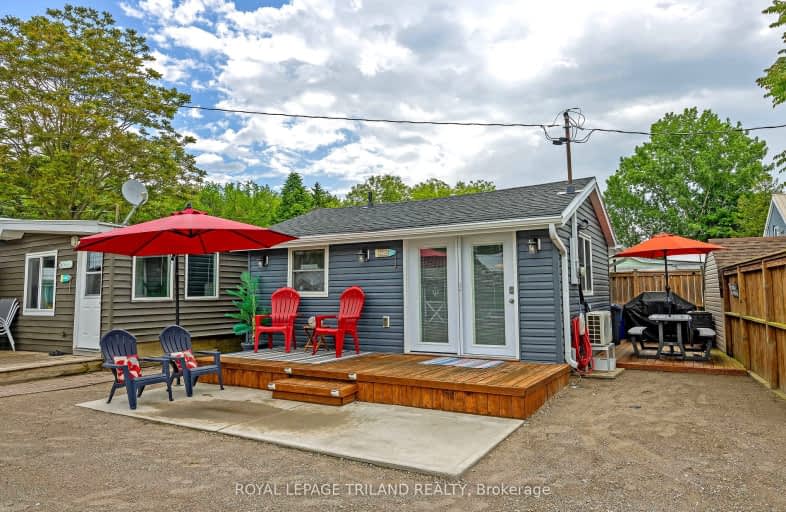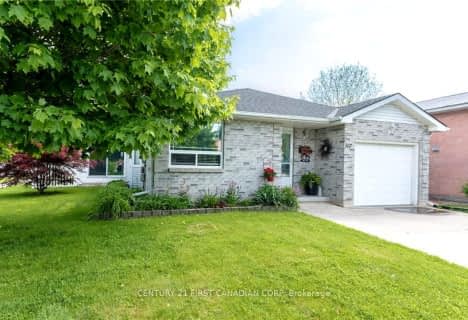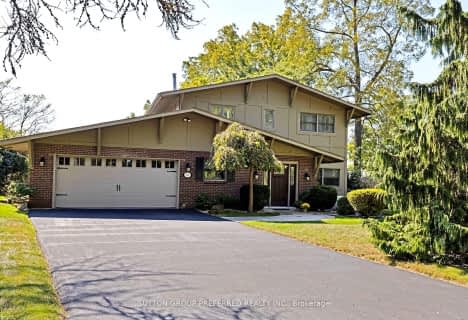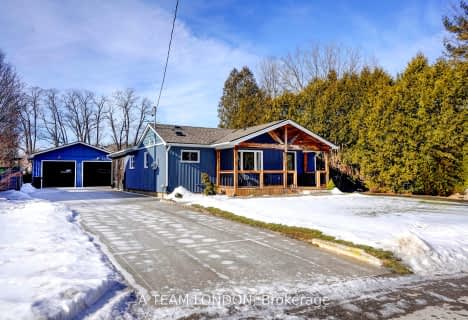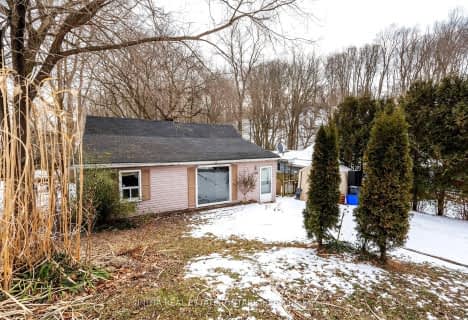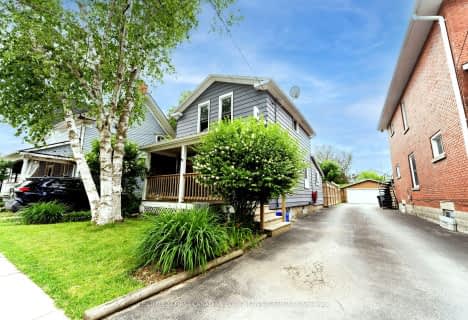Car-Dependent
- Most errands require a car.
Somewhat Bikeable
- Most errands require a car.

Port Stanley Public School
Elementary: PublicElgin Court Public School
Elementary: PublicJohn Wise Public School
Elementary: PublicSouthwold Public School
Elementary: PublicPierre Elliott Trudeau French Immersion Public School
Elementary: PublicMitchell Hepburn Public School
Elementary: PublicArthur Voaden Secondary School
Secondary: PublicCentral Elgin Collegiate Institute
Secondary: PublicSt Joseph's High School
Secondary: CatholicRegina Mundi College
Secondary: CatholicParkside Collegiate Institute
Secondary: PublicEast Elgin Secondary School
Secondary: Public-
Hofhuis Park
Central Elgin ON 0.99km -
St Thomas Dog Park
40038 Fingal Rd, St. Thomas ON N5P 1A3 11.13km -
Splash Pad at Pinafore Park
St. Thomas ON 11.42km
-
RBC Royal Bank ATM
193 Wilson Ave, St. Thomas ON N5R 3R4 11.36km -
President's Choice Financial ATM
204 1st Ave, St. Thomas ON N5R 4P5 11.98km -
CIBC
35855 Talbot Line, Shedden ON N0L 2E0 13.08km
- 1 bath
- 2 bed
- 700 sqft
435 EDITH CAVELL Boulevard, Central Elgin, Ontario • N5L 1E7 • Port Stanley
