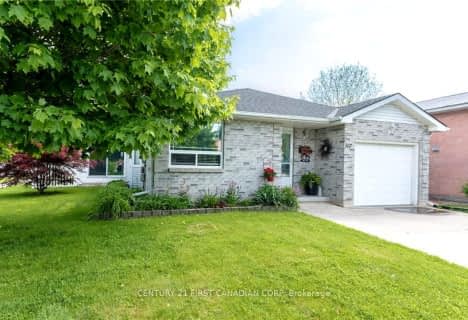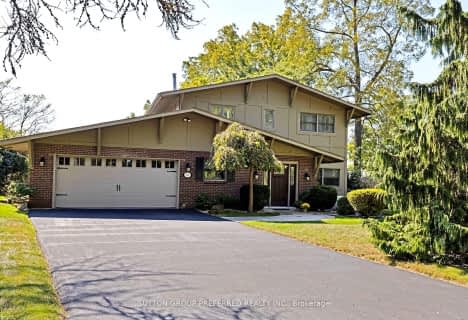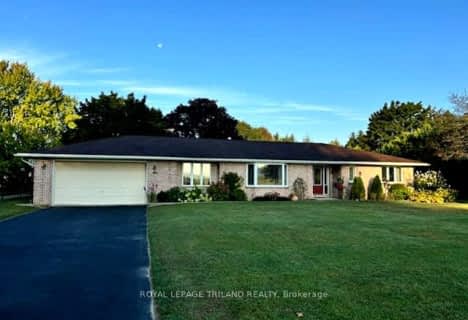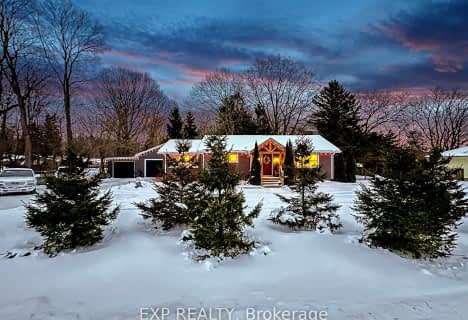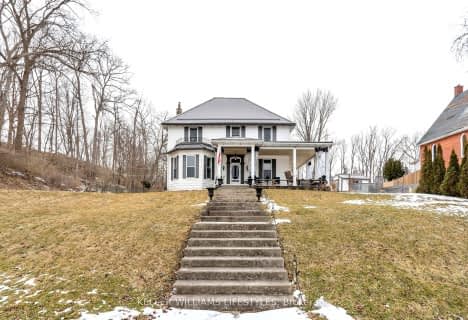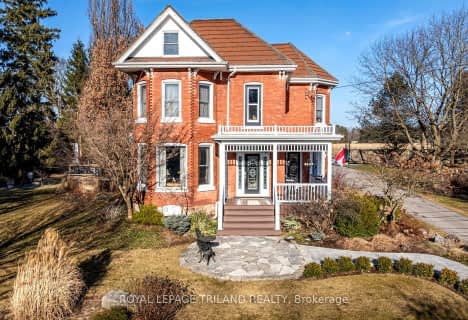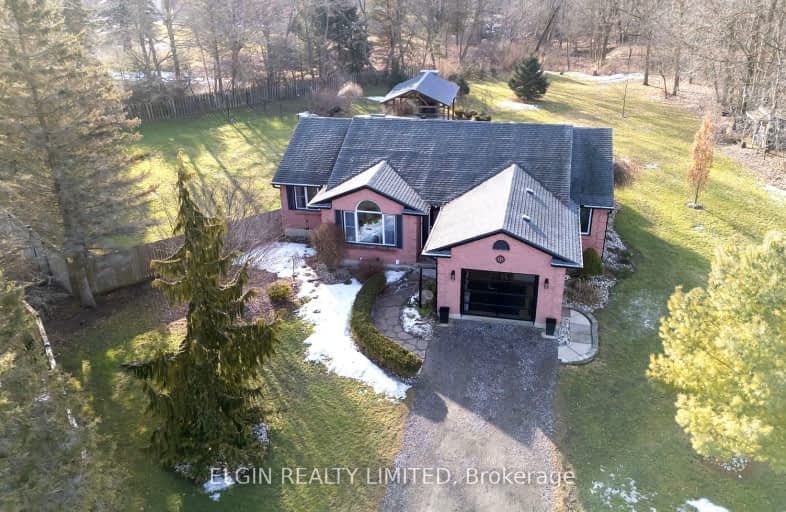
Car-Dependent
- Almost all errands require a car.
Somewhat Bikeable
- Almost all errands require a car.

Port Stanley Public School
Elementary: PublicElgin Court Public School
Elementary: PublicSt. Anne's Separate School
Elementary: CatholicJohn Wise Public School
Elementary: PublicPierre Elliott Trudeau French Immersion Public School
Elementary: PublicMitchell Hepburn Public School
Elementary: PublicArthur Voaden Secondary School
Secondary: PublicCentral Elgin Collegiate Institute
Secondary: PublicSt Joseph's High School
Secondary: CatholicRegina Mundi College
Secondary: CatholicParkside Collegiate Institute
Secondary: PublicEast Elgin Secondary School
Secondary: Public-
Little Creek Park
Port Stanley ON 0.69km -
Lions Landing Marina Park
Port Stanley ON 1.25km -
Glover Park
Central Elgin ON N5L 1C3 1.52km
-
BMO Bank of Montreal
123 Fairview Ave, St Thomas ON N5R 4X7 10.19km -
CIBC
440 Talbot St, St. Thomas ON N5P 1B9 11.42km -
Scotiabank
472 Talbot St, St Thomas ON N5P 1C2 11.42km
- 3 bath
- 4 bed
- 1500 sqft
387 Stanley Park Drive, Central Elgin, Ontario • N5L 1E6 • Port Stanley




