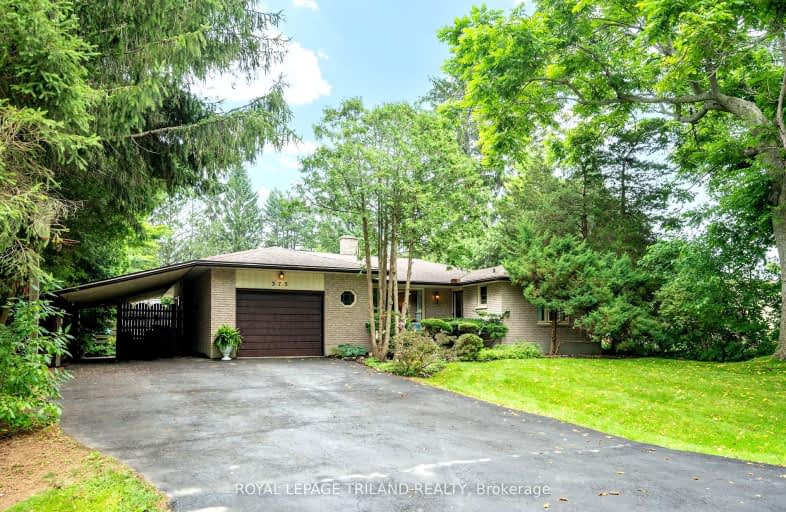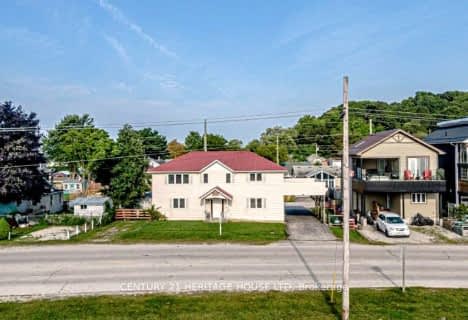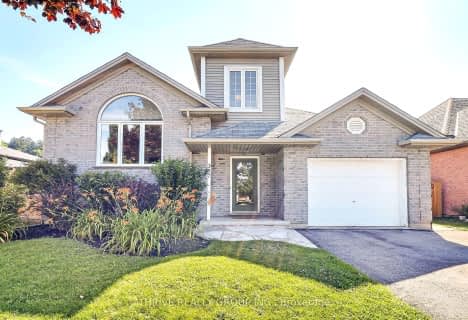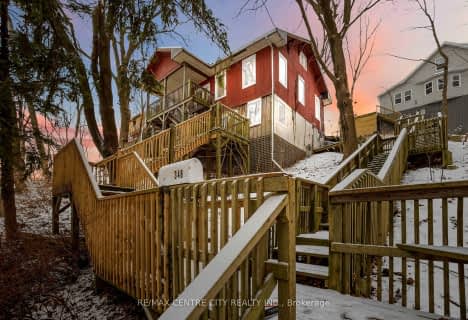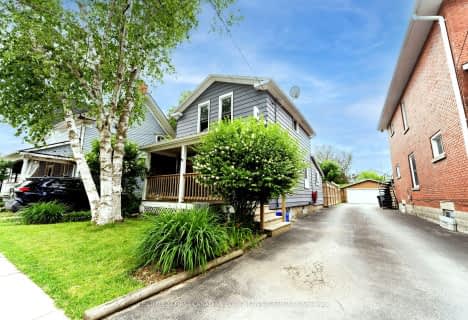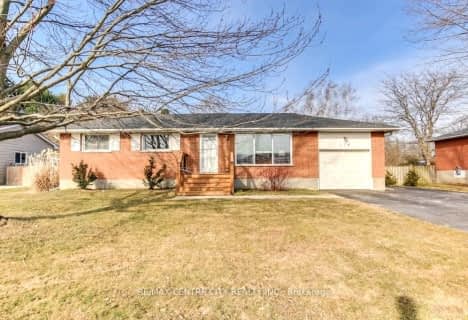Car-Dependent
- Almost all errands require a car.
10
/100
Somewhat Bikeable
- Most errands require a car.
41
/100

Port Stanley Public School
Elementary: Public
1.08 km
Elgin Court Public School
Elementary: Public
9.89 km
John Wise Public School
Elementary: Public
9.11 km
Southwold Public School
Elementary: Public
10.37 km
Pierre Elliott Trudeau French Immersion Public School
Elementary: Public
10.53 km
Mitchell Hepburn Public School
Elementary: Public
9.95 km
Arthur Voaden Secondary School
Secondary: Public
11.67 km
Central Elgin Collegiate Institute
Secondary: Public
10.77 km
St Joseph's High School
Secondary: Catholic
9.23 km
Regina Mundi College
Secondary: Catholic
24.22 km
Parkside Collegiate Institute
Secondary: Public
8.92 km
East Elgin Secondary School
Secondary: Public
20.78 km
-
Hofhuis Park
Central Elgin ON 2.07km -
St Thomas Dog Park
40038 Fingal Rd, St. Thomas ON N5P 1A3 9.12km -
Splash Pad at Pinafore Park
St. Thomas ON 9.55km
-
TD Bank Financial Group
St 221 Colbourne St, Port Stanley ON N5L 1C2 1.2km -
President's Choice Financial ATM
204 1st Ave, St. Thomas ON N5R 4P5 10.04km -
Scotiabank
472 Talbot St, St Thomas ON N5P 1C2 11.42km
