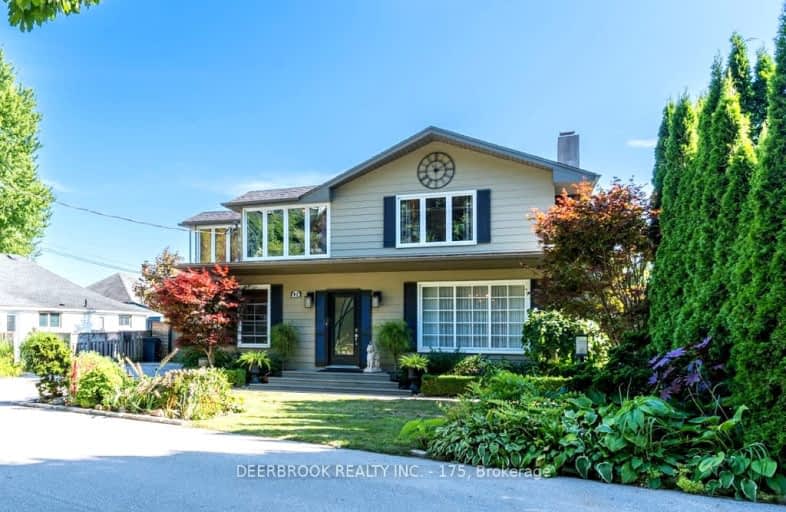Car-Dependent
- Most errands require a car.
Somewhat Bikeable
- Almost all errands require a car.

Port Stanley Public School
Elementary: PublicElgin Court Public School
Elementary: PublicSt. Anne's Separate School
Elementary: CatholicJohn Wise Public School
Elementary: PublicPierre Elliott Trudeau French Immersion Public School
Elementary: PublicMitchell Hepburn Public School
Elementary: PublicArthur Voaden Secondary School
Secondary: PublicCentral Elgin Collegiate Institute
Secondary: PublicSt Joseph's High School
Secondary: CatholicRegina Mundi College
Secondary: CatholicParkside Collegiate Institute
Secondary: PublicEast Elgin Secondary School
Secondary: Public-
Hofhuis Park
Central Elgin ON 1.21km -
St Thomas Dog Park
40038 Fingal Rd, St. Thomas ON N5P 1A3 10.05km -
Splash Pad at Pinafore Park
St. Thomas ON 10.7km
-
TD Bank Financial Group
St 221 Colbourne St, Port Stanley ON N5L 1C2 0.81km -
RBC Royal Bank ATM
193 Wilson Ave, St. Thomas ON N5R 3R4 10.74km -
BMO Bank of Montreal
123 Fairview Ave, St Thomas ON N5R 4X7 11.37km
- 3 bath
- 4 bed
- 1500 sqft
387 Stanley Park Drive, Central Elgin, Ontario • N5L 1E6 • Port Stanley
- 3 bath
- 4 bed
236 Colonel Bostwick Street, Central Elgin, Ontario • N5L 1C1 • Port Stanley










