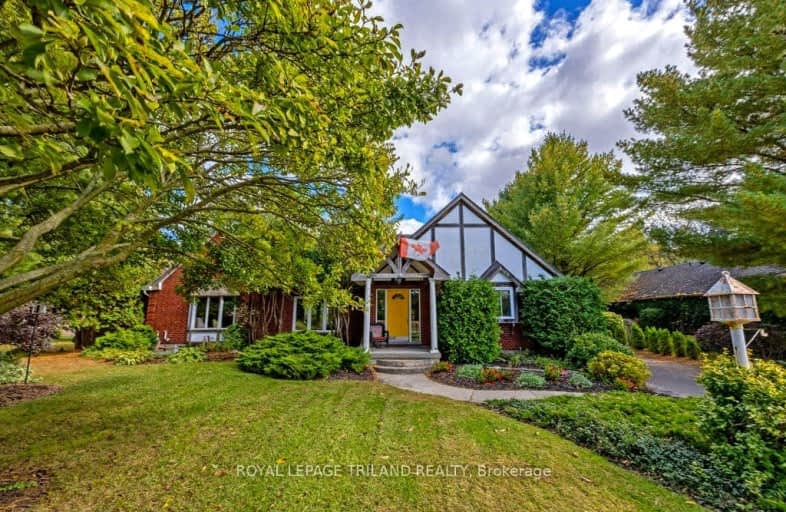Car-Dependent
- Almost all errands require a car.
4
/100
Somewhat Bikeable
- Almost all errands require a car.
14
/100

Port Stanley Public School
Elementary: Public
3.89 km
Elgin Court Public School
Elementary: Public
6.69 km
John Wise Public School
Elementary: Public
5.85 km
Southwold Public School
Elementary: Public
7.37 km
Pierre Elliott Trudeau French Immersion Public School
Elementary: Public
7.30 km
Mitchell Hepburn Public School
Elementary: Public
6.90 km
Arthur Voaden Secondary School
Secondary: Public
8.41 km
Central Elgin Collegiate Institute
Secondary: Public
7.56 km
St Joseph's High School
Secondary: Catholic
6.13 km
Regina Mundi College
Secondary: Catholic
20.97 km
Parkside Collegiate Institute
Secondary: Public
5.66 km
East Elgin Secondary School
Secondary: Public
18.95 km
-
Little Creek Park
Port Stanley ON 3.74km -
Lions Landing Marina Park
Port Stanley ON 4.07km -
Glover Park
Central Elgin ON N5L 1C3 4.51km
-
TD Bank Financial Group
St 221 Colbourne St, Port Stanley ON N5L 1C2 4.46km -
CIBC
440 Talbot St, St. Thomas ON N5P 1B9 8.15km -
Scotiabank
472 Talbot St, St Thomas ON N5P 1C2 8.16km


