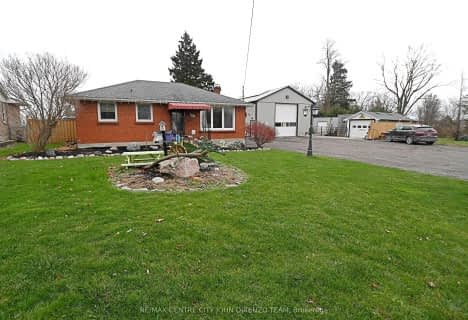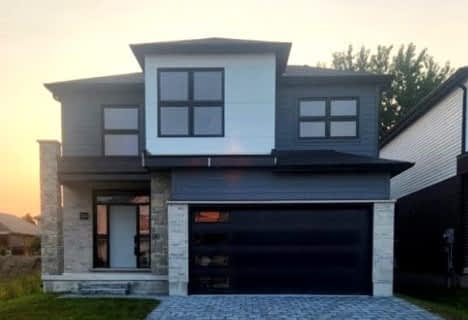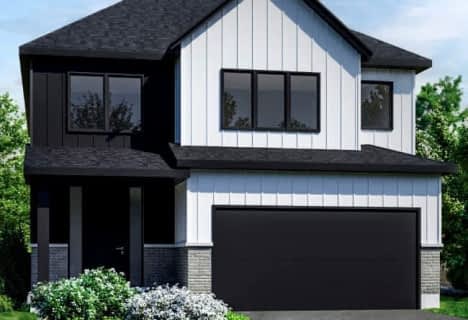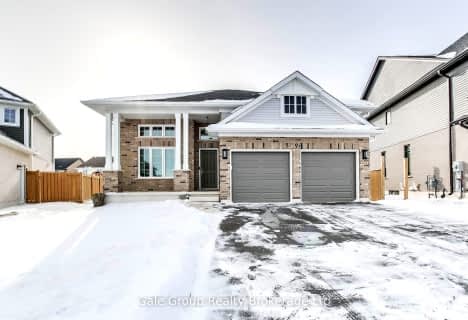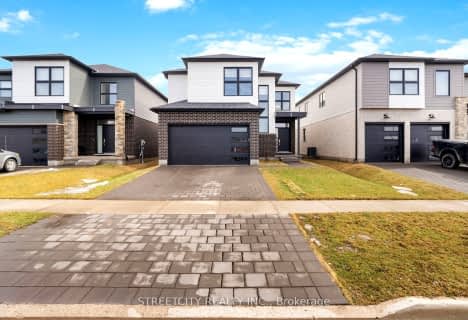
Elgin Court Public School
Elementary: Public
3.30 km
Forest Park Public School
Elementary: Public
3.71 km
St. Anne's Separate School
Elementary: Catholic
3.29 km
John Wise Public School
Elementary: Public
4.47 km
Pierre Elliott Trudeau French Immersion Public School
Elementary: Public
3.96 km
Mitchell Hepburn Public School
Elementary: Public
1.98 km
Arthur Voaden Secondary School
Secondary: Public
5.33 km
Central Elgin Collegiate Institute
Secondary: Public
3.69 km
St Joseph's High School
Secondary: Catholic
2.38 km
Regina Mundi College
Secondary: Catholic
17.00 km
Parkside Collegiate Institute
Secondary: Public
4.38 km
East Elgin Secondary School
Secondary: Public
12.41 km

