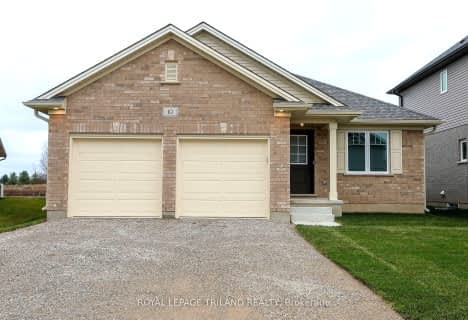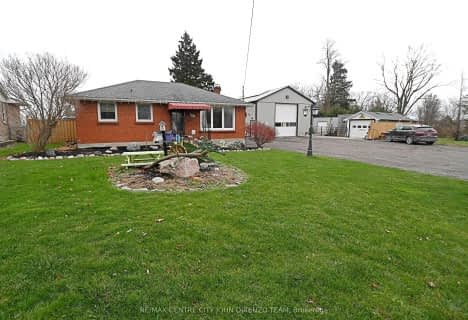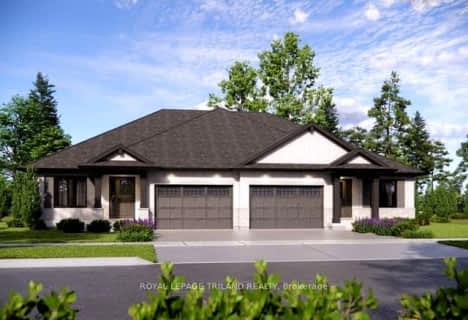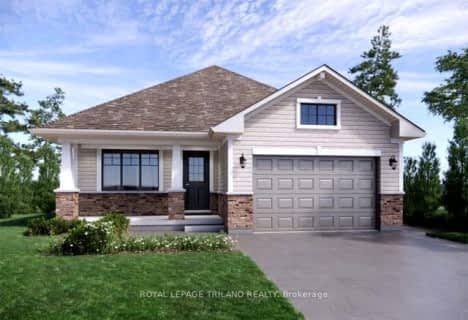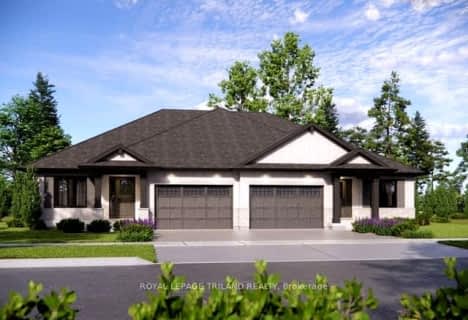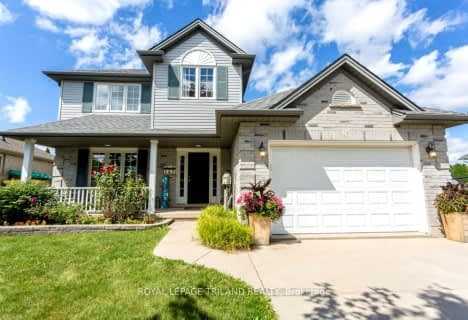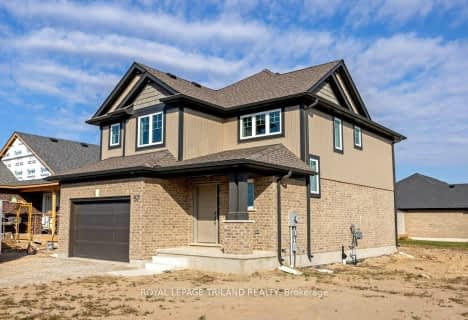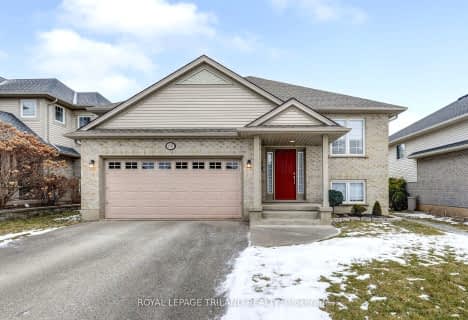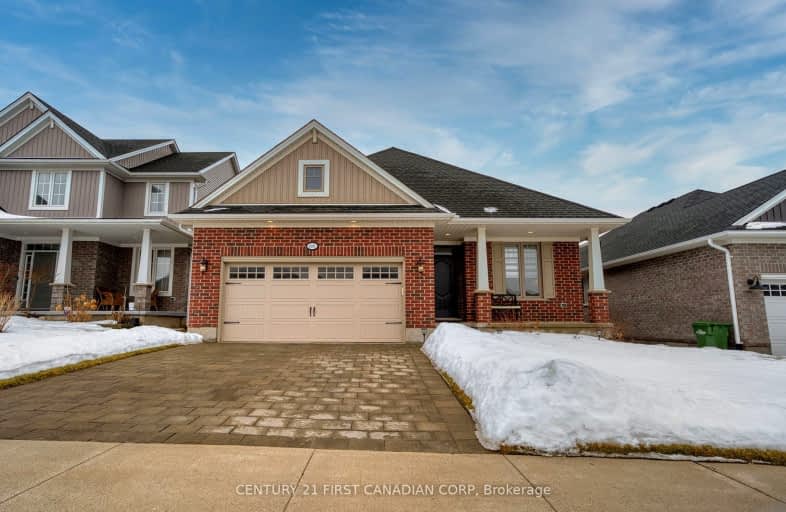
Car-Dependent
- Almost all errands require a car.
Somewhat Bikeable
- Most errands require a car.

Elgin Court Public School
Elementary: PublicForest Park Public School
Elementary: PublicSt. Anne's Separate School
Elementary: CatholicJohn Wise Public School
Elementary: PublicPierre Elliott Trudeau French Immersion Public School
Elementary: PublicMitchell Hepburn Public School
Elementary: PublicArthur Voaden Secondary School
Secondary: PublicCentral Elgin Collegiate Institute
Secondary: PublicSt Joseph's High School
Secondary: CatholicRegina Mundi College
Secondary: CatholicParkside Collegiate Institute
Secondary: PublicEast Elgin Secondary School
Secondary: Public-
Oldewood Park
St. Thomas ON 1.85km -
Fantasy of lights
St. Thomas ON 2.52km -
Splash Pad at Pinafore Park
St. Thomas ON 2.77km
-
TD Bank Financial Group
Elgin Mall, St Thomas ON 2.96km -
Libro Financial Group
1073 Talbot St, St. Thomas ON N5P 1G4 3.23km -
BMO Bank of Montreal
739 Talbot St, St. Thomas ON N5P 1E3 3.89km










