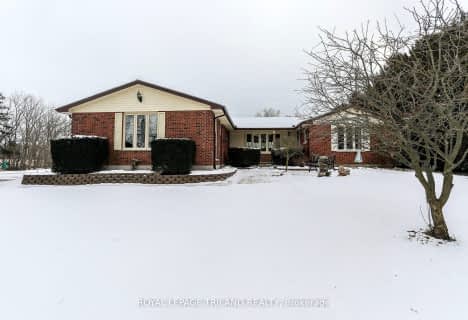
Sparta Public School
Elementary: Public
3.70 km
Elgin Court Public School
Elementary: Public
6.04 km
Forest Park Public School
Elementary: Public
6.85 km
St. Anne's Separate School
Elementary: Catholic
6.34 km
Pierre Elliott Trudeau French Immersion Public School
Elementary: Public
6.84 km
Mitchell Hepburn Public School
Elementary: Public
5.01 km
Arthur Voaden Secondary School
Secondary: Public
8.31 km
Central Elgin Collegiate Institute
Secondary: Public
6.70 km
St Joseph's High School
Secondary: Catholic
4.93 km
Regina Mundi College
Secondary: Catholic
20.41 km
Parkside Collegiate Institute
Secondary: Public
6.46 km
East Elgin Secondary School
Secondary: Public
13.03 km

