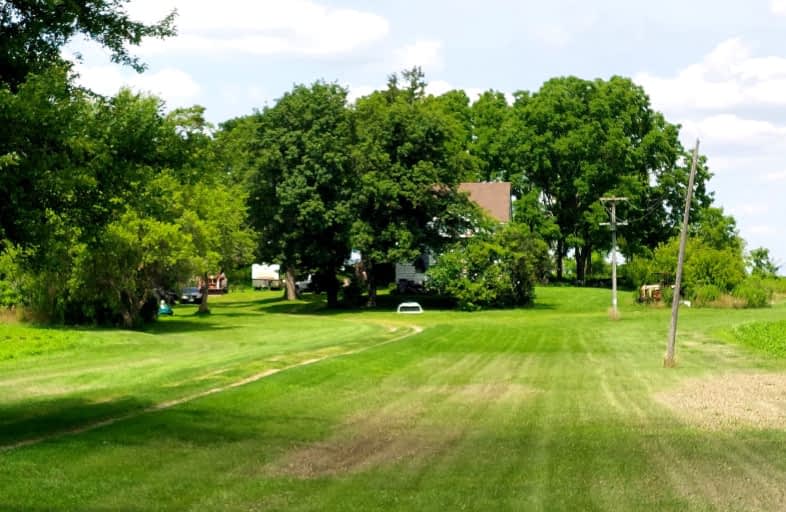Car-Dependent
- Almost all errands require a car.
0
/100
Somewhat Bikeable
- Most errands require a car.
26
/100

Sparta Public School
Elementary: Public
4.50 km
New Sarum Public School
Elementary: Public
6.00 km
Elgin Court Public School
Elementary: Public
5.06 km
Forest Park Public School
Elementary: Public
5.62 km
St. Anne's Separate School
Elementary: Catholic
5.17 km
Mitchell Hepburn Public School
Elementary: Public
3.83 km
Arthur Voaden Secondary School
Secondary: Public
7.21 km
Central Elgin Collegiate Institute
Secondary: Public
5.56 km
St Joseph's High School
Secondary: Catholic
4.02 km
Regina Mundi College
Secondary: Catholic
18.85 km
Parkside Collegiate Institute
Secondary: Public
5.89 km
East Elgin Secondary School
Secondary: Public
11.87 km



