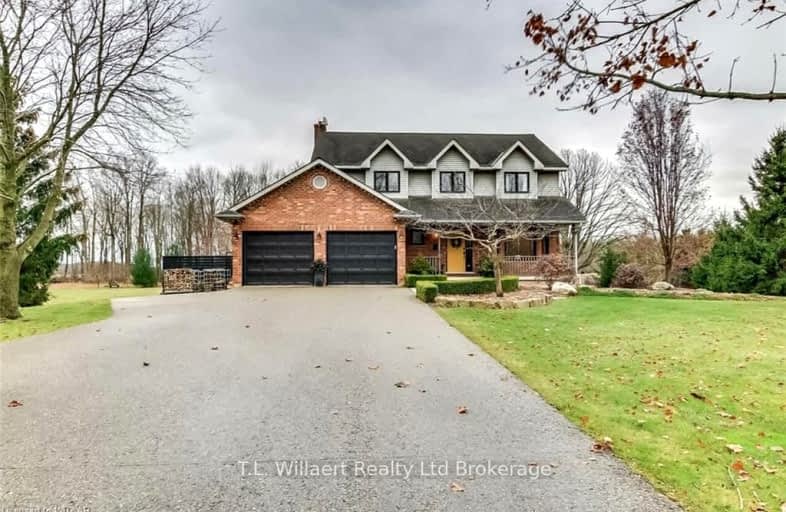Car-Dependent
- Almost all errands require a car.
0
/100
Somewhat Bikeable
- Most errands require a car.
32
/100

Sparta Public School
Elementary: Public
6.80 km
New Sarum Public School
Elementary: Public
2.93 km
Elgin Court Public School
Elementary: Public
5.18 km
Forest Park Public School
Elementary: Public
4.94 km
St. Anne's Separate School
Elementary: Catholic
4.78 km
Mitchell Hepburn Public School
Elementary: Public
3.90 km
Arthur Voaden Secondary School
Secondary: Public
6.55 km
Central Elgin Collegiate Institute
Secondary: Public
5.13 km
St Joseph's High School
Secondary: Catholic
4.63 km
Regina Mundi College
Secondary: Catholic
16.45 km
Parkside Collegiate Institute
Secondary: Public
6.58 km
East Elgin Secondary School
Secondary: Public
9.93 km


