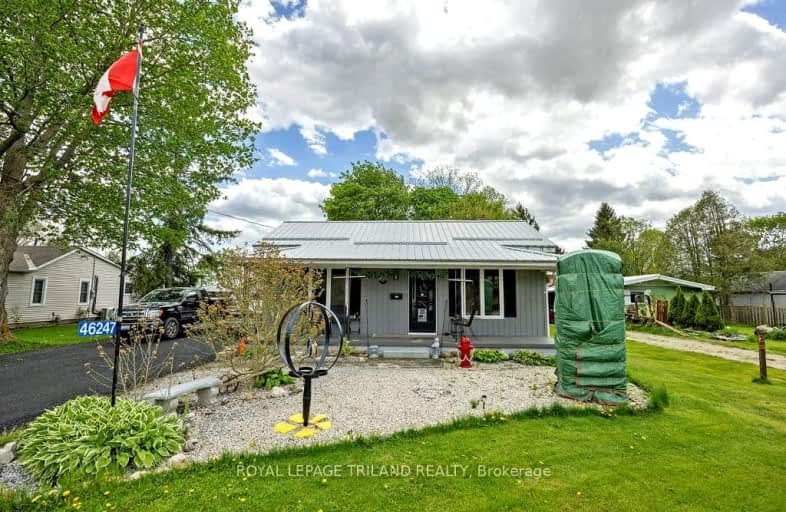Car-Dependent
- Almost all errands require a car.
15
/100
Somewhat Bikeable
- Most errands require a car.
32
/100

Sparta Public School
Elementary: Public
8.29 km
New Sarum Public School
Elementary: Public
0.24 km
Davenport Public School
Elementary: Public
7.25 km
Forest Park Public School
Elementary: Public
7.33 km
St. Anne's Separate School
Elementary: Catholic
7.33 km
Mitchell Hepburn Public School
Elementary: Public
6.73 km
Arthur Voaden Secondary School
Secondary: Public
8.75 km
Central Elgin Collegiate Institute
Secondary: Public
7.61 km
St Joseph's High School
Secondary: Catholic
7.51 km
Regina Mundi College
Secondary: Catholic
16.38 km
Parkside Collegiate Institute
Secondary: Public
9.36 km
East Elgin Secondary School
Secondary: Public
7.32 km
-
Optimist Park
St. Thomas ON 6.58km -
1Password Park
Burwell Rd, St. Thomas ON 7km -
Rail City Recreation Inc
1 Silver St, St. Thomas ON N5P 4L8 7.05km
-
BMO Bank of Montreal
123 Fairview Ave, St Thomas ON N5R 4X7 7.06km -
RBC Royal Bank
1099 Talbot St (Burwell Rd.), St. Thomas ON N5P 1G4 7.06km -
Libro Credit Union
1073 Talbot St (First Ave.), St. Thomas ON N5P 1G4 7.26km


