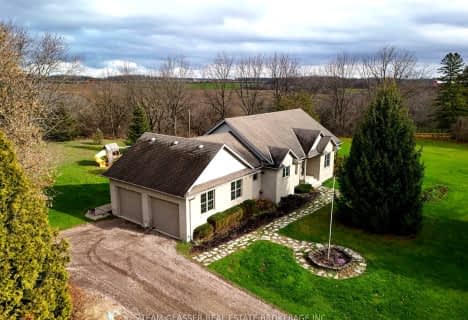
Assumption Separate School
Elementary: Catholic
6.46 km
South Dorchester Public School
Elementary: Public
7.83 km
Sparta Public School
Elementary: Public
10.95 km
New Sarum Public School
Elementary: Public
3.21 km
Davenport Public School
Elementary: Public
5.84 km
McGregor Public School
Elementary: Public
6.46 km
Arthur Voaden Secondary School
Secondary: Public
11.10 km
Central Elgin Collegiate Institute
Secondary: Public
10.23 km
St Joseph's High School
Secondary: Catholic
10.44 km
Regina Mundi College
Secondary: Catholic
16.20 km
Parkside Collegiate Institute
Secondary: Public
12.17 km
East Elgin Secondary School
Secondary: Public
5.74 km

