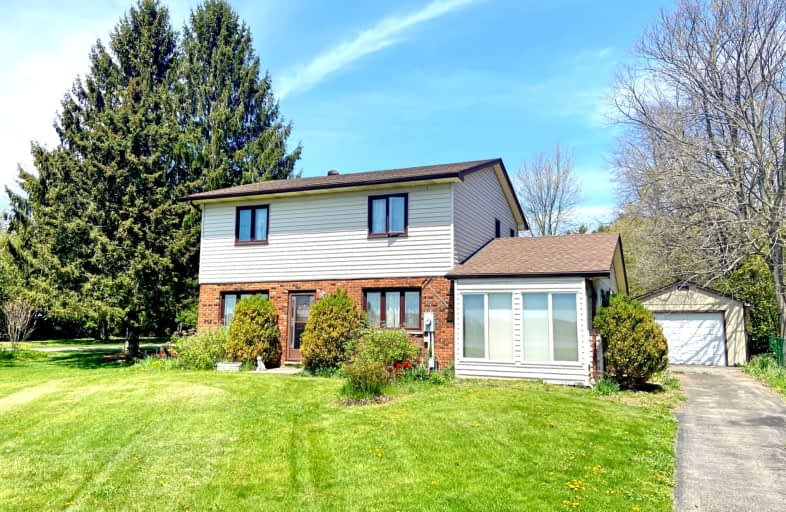Car-Dependent
- Almost all errands require a car.
0
/100
Somewhat Bikeable
- Most errands require a car.
27
/100

Assumption Separate School
Elementary: Catholic
4.40 km
South Dorchester Public School
Elementary: Public
9.48 km
Sparta Public School
Elementary: Public
9.36 km
New Sarum Public School
Elementary: Public
3.82 km
Davenport Public School
Elementary: Public
3.66 km
McGregor Public School
Elementary: Public
4.39 km
Arthur Voaden Secondary School
Secondary: Public
12.37 km
Central Elgin Collegiate Institute
Secondary: Public
11.22 km
St Joseph's High School
Secondary: Catholic
10.98 km
Regina Mundi College
Secondary: Catholic
18.81 km
Parkside Collegiate Institute
Secondary: Public
12.89 km
East Elgin Secondary School
Secondary: Public
3.71 km
-
Lions Park
Aylmer ON 4.06km -
Kinsmen Park
Aylmer ON 4.08km -
Rosethorne Park
406 Highview Dr (Sifton Ave), St. Thomas ON N5R 6C4 9.48km
-
Desjardins Credit Union
36 Talbot St W, Aylmer ON N5H 1J7 4.36km -
BMO Bank of Montreal
417 Wellington St, St. Thomas ON N5R 5J5 10.45km -
RBC Royal Bank
1099 Talbot St (Burwell Rd.), St. Thomas ON N5P 1G4 10.69km


