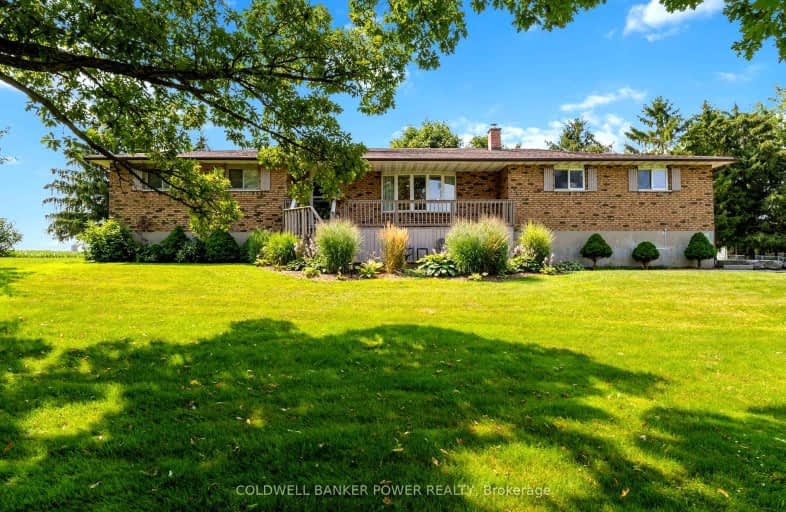Car-Dependent
- Almost all errands require a car.
0
/100
Somewhat Bikeable
- Most errands require a car.
26
/100

Assumption Separate School
Elementary: Catholic
6.21 km
South Dorchester Public School
Elementary: Public
6.12 km
New Sarum Public School
Elementary: Public
4.98 km
Davenport Public School
Elementary: Public
5.75 km
McGregor Public School
Elementary: Public
6.22 km
Summers' Corners Public School
Elementary: Public
9.72 km
Lord Dorchester Secondary School
Secondary: Public
19.96 km
Arthur Voaden Secondary School
Secondary: Public
12.55 km
Central Elgin Collegiate Institute
Secondary: Public
11.81 km
St Joseph's High School
Secondary: Catholic
12.13 km
Parkside Collegiate Institute
Secondary: Public
13.80 km
East Elgin Secondary School
Secondary: Public
5.53 km
-
Clovermead Adventure Farm
11302 Imperial Rd, Aylmer ON N5H 2R3 4.76km -
Kinsmen Park
Aylmer ON 5.71km -
Rail City Recreation Inc
1 Silver St, St. Thomas ON N5P 4L8 10.18km
-
Mennonite Savings and Credit Union
589 John St N, Aylmer ON N5H 2B6 5.5km -
Desjardins Credit Union
36 Talbot St W, Aylmer ON N5H 1J7 6.01km -
Scotiabank
42 Talbot St E, Aylmer ON N5H 1H4 6.1km


