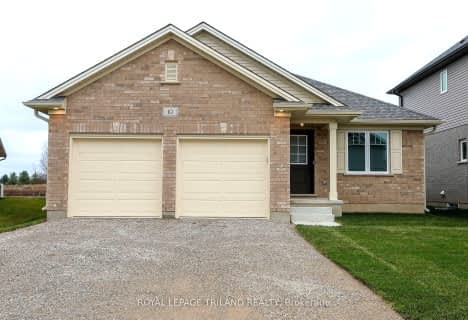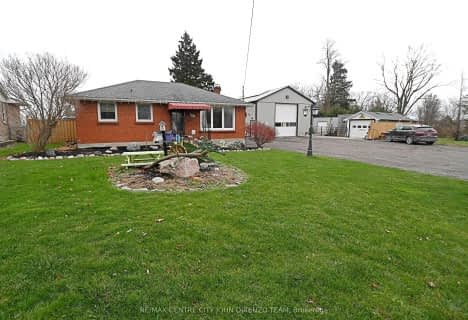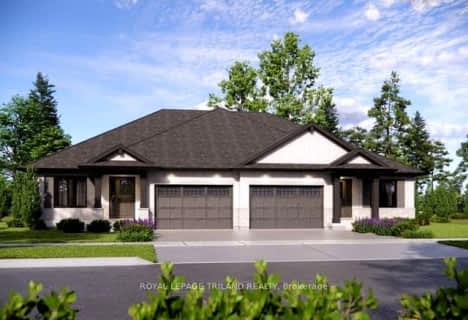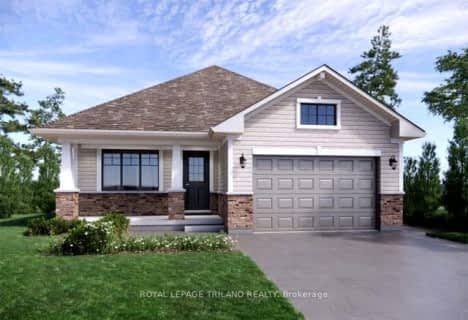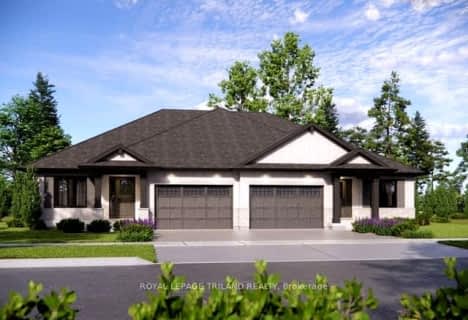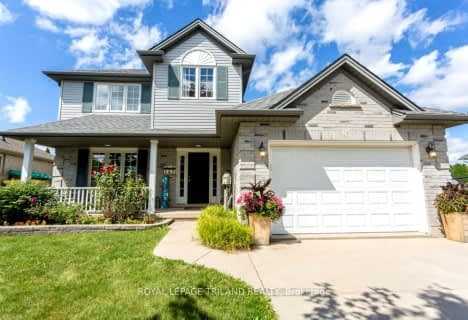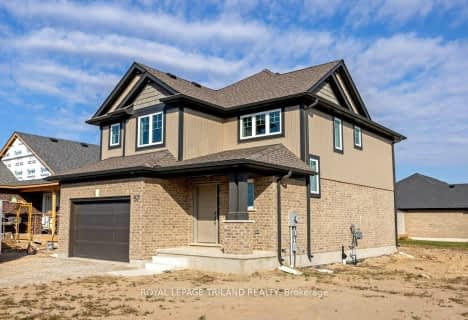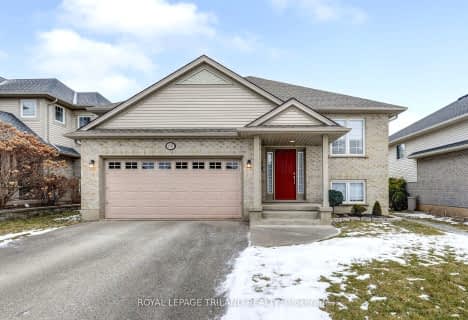
Elgin Court Public School
Elementary: Public
2.02 km
June Rose Callwood Public School
Elementary: Public
3.30 km
Forest Park Public School
Elementary: Public
1.78 km
St. Anne's Separate School
Elementary: Catholic
1.56 km
Pierre Elliott Trudeau French Immersion Public School
Elementary: Public
2.33 km
Mitchell Hepburn Public School
Elementary: Public
1.06 km
Arthur Voaden Secondary School
Secondary: Public
3.44 km
Central Elgin Collegiate Institute
Secondary: Public
1.91 km
St Joseph's High School
Secondary: Catholic
1.88 km
Regina Mundi College
Secondary: Catholic
14.90 km
Parkside Collegiate Institute
Secondary: Public
3.52 km
East Elgin Secondary School
Secondary: Public
13.07 km

