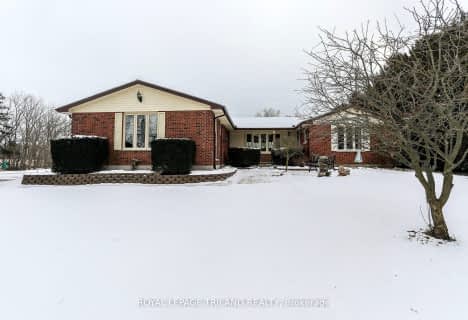
Elgin Court Public School
Elementary: Public
4.39 km
Forest Park Public School
Elementary: Public
5.32 km
St. Anne's Separate School
Elementary: Catholic
4.78 km
John Wise Public School
Elementary: Public
4.90 km
Pierre Elliott Trudeau French Immersion Public School
Elementary: Public
5.21 km
Mitchell Hepburn Public School
Elementary: Public
3.52 km
Arthur Voaden Secondary School
Secondary: Public
6.69 km
Central Elgin Collegiate Institute
Secondary: Public
5.12 km
St Joseph's High School
Secondary: Catholic
3.29 km
Regina Mundi College
Secondary: Catholic
19.03 km
Parkside Collegiate Institute
Secondary: Public
4.73 km
East Elgin Secondary School
Secondary: Public
13.82 km

