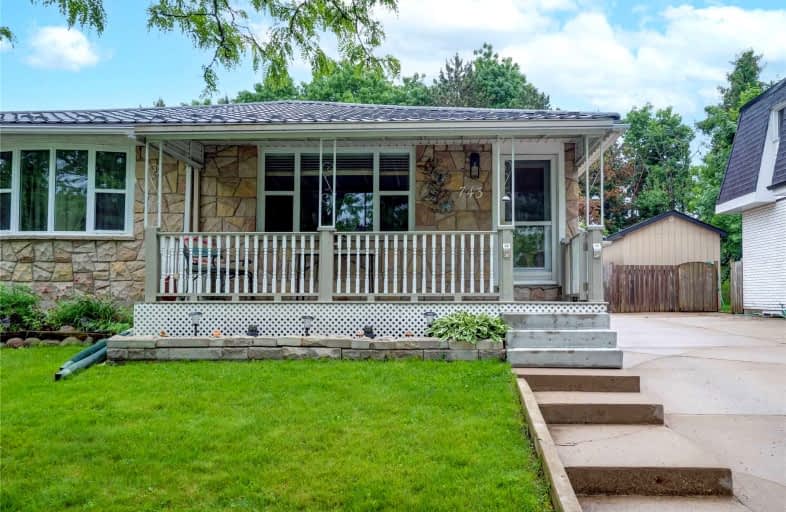Sold on Jun 24, 2022
Note: Property is not currently for sale or for rent.

-
Type: Semi-Detached
-
Style: Bungalow
-
Lot Size: 29.78 x 106.58 Feet
-
Age: No Data
-
Taxes: $2,096 per year
-
Days on Site: 21 Days
-
Added: Jun 03, 2022 (3 weeks on market)
-
Updated:
-
Last Checked: 3 months ago
-
MLS®#: X5647875
-
Listed By: Re/max hallmark a team , brokerage
A Wonderful Semi-Detached Home In A Quiet Family-Oriented Neighbourhood With Mature Tree Lined Streets. This Property Fronts Onto A Large Open Green Space For All Of The Neighbourhood To Enjoy. Featuring 3 Bedrooms, 1 Full Bath, Open Concept Living And Dining Space, A Kitchen With Solid Wood Cabinets And Newer Stainless-Steel Appliances. The Side Entrance And Very Large Lower Level Could Easily Be Converted Into A Separate Unit For A Tenant. The Basement Has Laundry, Full Ceiling Height And Is Partially Finished. As You Move Into The Backyard You Will Find A Wonderful Deck That Allows You To Enjoy Your Very Private Space Which Is Great For Entertaining. This Property Also Features A Shed.
Extras
**London & St Thomas R. E. Assoc**
Property Details
Facts for 743 Sevilla Park Place, London
Status
Days on Market: 21
Last Status: Sold
Sold Date: Jun 24, 2022
Closed Date: Jul 18, 2022
Expiry Date: Sep 01, 2022
Sold Price: $450,000
Unavailable Date: Jun 24, 2022
Input Date: Jun 06, 2022
Prior LSC: Listing with no contract changes
Property
Status: Sale
Property Type: Semi-Detached
Style: Bungalow
Area: London
Availability Date: 1-29 Days
Inside
Bedrooms: 3
Bathrooms: 1
Kitchens: 1
Rooms: 7
Den/Family Room: No
Air Conditioning: Central Air
Fireplace: No
Washrooms: 1
Building
Basement: Full
Basement 2: Part Fin
Heat Type: Forced Air
Heat Source: Gas
Exterior: Brick
Water Supply: Municipal
Special Designation: Unknown
Parking
Driveway: Private
Garage Type: None
Covered Parking Spaces: 2
Total Parking Spaces: 2
Fees
Tax Year: 2021
Tax Legal Description: Part Of Lot 27, Plan 927, Designated As Part 2, Pl
Taxes: $2,096
Land
Cross Street: Taylor Street
Municipality District: London
Fronting On: East
Parcel Number: 080940579
Pool: None
Sewer: Sewers
Lot Depth: 106.58 Feet
Lot Frontage: 29.78 Feet
Acres: < .50
Zoning: R2-2
Rooms
Room details for 743 Sevilla Park Place, London
| Type | Dimensions | Description |
|---|---|---|
| Living Main | 4.50 x 5.69 | |
| Dining Main | 3.05 x 2.54 | |
| Kitchen Main | 2.74 x 3.02 | |
| Br Main | 2.74 x 3.02 | |
| 2nd Br Main | 3.35 x 2.54 | |
| Prim Bdrm Main | 4.37 x 3.07 | |
| Other Lower | 4.50 x 5.74 | |
| Rec Lower | 6.98 x 3.43 | |
| Office Lower | 3.12 x 3.45 | |
| Laundry Lower | 7.82 x 2.13 | |
| Other Lower | 2.24 x 2.13 |
| XXXXXXXX | XXX XX, XXXX |
XXXX XXX XXXX |
$XXX,XXX |
| XXX XX, XXXX |
XXXXXX XXX XXXX |
$XXX,XXX |
| XXXXXXXX XXXX | XXX XX, XXXX | $450,000 XXX XXXX |
| XXXXXXXX XXXXXX | XXX XX, XXXX | $499,900 XXX XXXX |

École élémentaire publique L'Héritage
Elementary: PublicChar-Lan Intermediate School
Elementary: PublicSt Peter's School
Elementary: CatholicHoly Trinity Catholic Elementary School
Elementary: CatholicÉcole élémentaire catholique de l'Ange-Gardien
Elementary: CatholicWilliamstown Public School
Elementary: PublicÉcole secondaire publique L'Héritage
Secondary: PublicCharlottenburgh and Lancaster District High School
Secondary: PublicSt Lawrence Secondary School
Secondary: PublicÉcole secondaire catholique La Citadelle
Secondary: CatholicHoly Trinity Catholic Secondary School
Secondary: CatholicCornwall Collegiate and Vocational School
Secondary: Public

