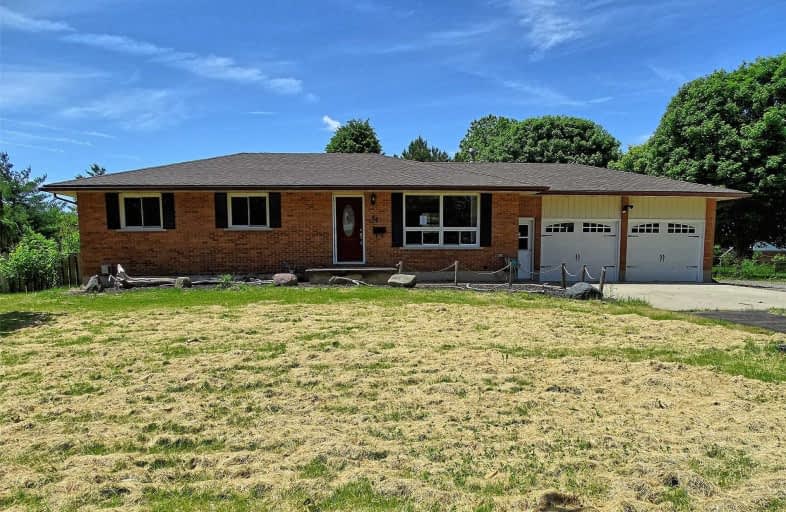Sold on Jul 09, 2019
Note: Property is not currently for sale or for rent.

-
Type: Detached
-
Style: Bungalow
-
Lot Size: 127.8 x 156.5 Feet
-
Age: No Data
-
Taxes: $3,720 per year
-
Days on Site: 25 Days
-
Added: Sep 07, 2019 (3 weeks on market)
-
Updated:
-
Last Checked: 1 month ago
-
MLS®#: X4489122
-
Listed By: Lincoln realty ltd., brokerage
Enchanting Well Built Brick Bungalow Featuring Over-Sized Two Car Garage, Fully Fenced Backyard With Huge Three (3) Tiered Deck, Pool & Hot Tub Area. This 3 + 1 Bedroom Home Has A Finished Basement With 4th Bedroom & A Large Storage Shed. Property Is Being Sold In "As Is" Condition.
Property Details
Facts for 9403 Currie Road, Central Elgin
Status
Days on Market: 25
Last Status: Sold
Sold Date: Jul 09, 2019
Closed Date: Aug 06, 2019
Expiry Date: Oct 30, 2019
Sold Price: $323,000
Unavailable Date: Jul 09, 2019
Input Date: Jun 18, 2019
Property
Status: Sale
Property Type: Detached
Style: Bungalow
Area: Central Elgin
Availability Date: Immediate
Inside
Bedrooms: 3
Bedrooms Plus: 1
Bathrooms: 2
Kitchens: 1
Rooms: 6
Den/Family Room: No
Air Conditioning: None
Fireplace: Yes
Washrooms: 2
Building
Basement: Finished
Basement 2: Full
Heat Type: Forced Air
Heat Source: Gas
Exterior: Brick
Water Supply: Municipal
Special Designation: Unknown
Parking
Driveway: Pvt Double
Garage Spaces: 2
Garage Type: Attached
Covered Parking Spaces: 8
Total Parking Spaces: 10
Fees
Tax Year: 2018
Tax Legal Description: Pt Nw 1/2 Lt 12 Con 8 Dunwich Pt 3 11R835;Dutton/D
Taxes: $3,720
Land
Cross Street: Talbot Line/Currie R
Municipality District: Central Elgin
Fronting On: West
Parcel Number: 351270205
Pool: Abv Grnd
Sewer: Septic
Lot Depth: 156.5 Feet
Lot Frontage: 127.8 Feet
Rooms
Room details for 9403 Currie Road, Central Elgin
| Type | Dimensions | Description |
|---|---|---|
| Living Main | 4.67 x 3.40 | Open Concept, Laminate, Large Window |
| Dining Main | 3.51 x 3.15 | Open Concept |
| Kitchen Main | 4.57 x 3.85 | Open Concept |
| Master Main | 3.24 x 3.03 | Closet, Broadloom |
| 2nd Br Main | 3.65 x 3.50 | Double Closet, Broadloom |
| 3rd Br Main | 3.80 x 3.25 | Closet, Laminate |
| Rec Bsmt | 11.75 x 4.25 | Laminate |
| 4th Br | 3.60 x 3.40 | Broadloom, W/I Closet |
| XXXXXXXX | XXX XX, XXXX |
XXXX XXX XXXX |
$XXX,XXX |
| XXX XX, XXXX |
XXXXXX XXX XXXX |
$XXX,XXX |
| XXXXXXXX XXXX | XXX XX, XXXX | $323,000 XXX XXXX |
| XXXXXXXX XXXXXX | XXX XX, XXXX | $336,000 XXX XXXX |

Port Stanley Public School
Elementary: PublicSt Mary's
Elementary: CatholicAldborough Public School
Elementary: PublicDunwich-Dutton Public School
Elementary: PublicEkcoe Central School
Elementary: PublicSouthwold Public School
Elementary: PublicGlencoe District High School
Secondary: PublicWest Elgin Secondary School
Secondary: PublicArthur Voaden Secondary School
Secondary: PublicCentral Elgin Collegiate Institute
Secondary: PublicSt Joseph's High School
Secondary: CatholicParkside Collegiate Institute
Secondary: Public

