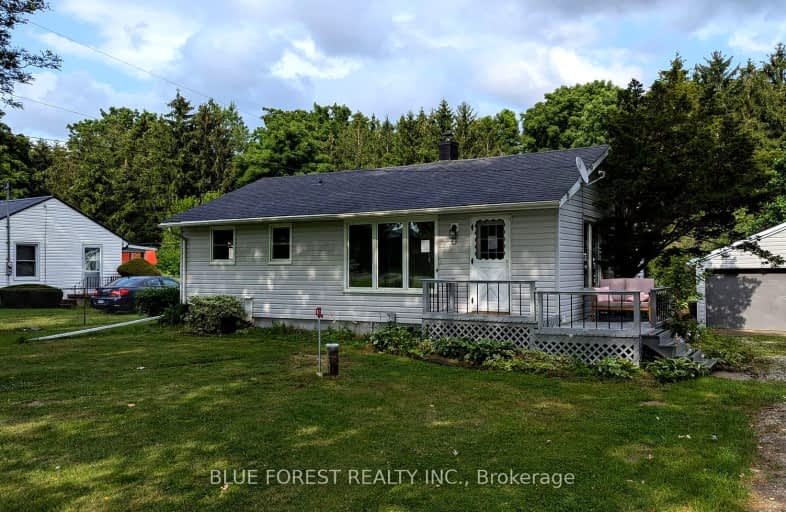Car-Dependent
- Almost all errands require a car.
12
/100
Somewhat Bikeable
- Most errands require a car.
32
/100

Sparta Public School
Elementary: Public
8.59 km
New Sarum Public School
Elementary: Public
0.20 km
Davenport Public School
Elementary: Public
7.40 km
Forest Park Public School
Elementary: Public
7.24 km
St. Anne's Separate School
Elementary: Catholic
7.27 km
Mitchell Hepburn Public School
Elementary: Public
6.72 km
Arthur Voaden Secondary School
Secondary: Public
8.63 km
Central Elgin Collegiate Institute
Secondary: Public
7.54 km
St Joseph's High School
Secondary: Catholic
7.52 km
Regina Mundi College
Secondary: Catholic
16.06 km
Parkside Collegiate Institute
Secondary: Public
9.33 km
East Elgin Secondary School
Secondary: Public
7.46 km
-
1Password Park
Burwell Rd, St. Thomas ON 6.77km -
Rail City Recreation Inc
1 Silver St, St. Thomas ON N5P 4L8 6.85km -
Play Park
St. Thomas ON 6.87km
-
CIBC Cash Dispenser
400 Highbury Ave, St Thomas ON N5P 0A5 6.61km -
President's Choice Financial ATM
204 1st Ave, St. Thomas ON N5R 4P5 7.77km -
RBC Royal Bank
148 Talbot St E, Aylmer ON N5H 1H5 8.14km


