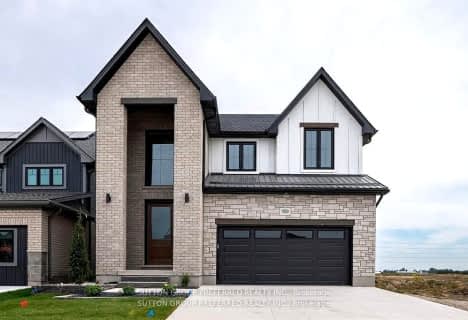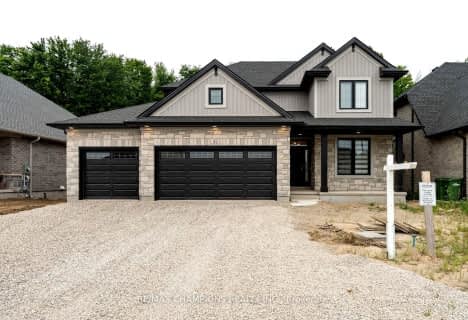
New Sarum Public School
Elementary: Public
3.10 km
Elgin Court Public School
Elementary: Public
4.96 km
June Rose Callwood Public School
Elementary: Public
4.81 km
Forest Park Public School
Elementary: Public
4.18 km
St. Anne's Separate School
Elementary: Catholic
4.30 km
Mitchell Hepburn Public School
Elementary: Public
4.09 km
Arthur Voaden Secondary School
Secondary: Public
5.48 km
Central Elgin Collegiate Institute
Secondary: Public
4.51 km
St Joseph's High School
Secondary: Catholic
4.92 km
Regina Mundi College
Secondary: Catholic
14.13 km
Parkside Collegiate Institute
Secondary: Public
6.49 km
East Elgin Secondary School
Secondary: Public
10.62 km







