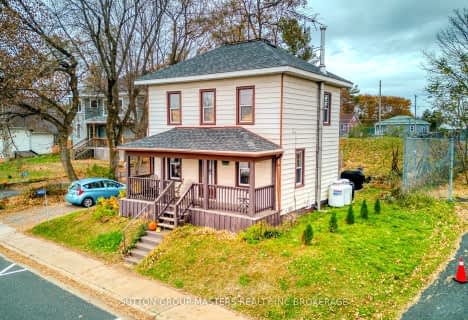
St James Major
Elementary: Catholic
2.37 km
St Edward's School
Elementary: Catholic
25.63 km
Land O Lakes Public School
Elementary: Public
14.19 km
Granite Ridge Education Centre Public School
Elementary: Public
1.23 km
Prince Charles Public School
Elementary: Public
34.06 km
North Grenville Intermediate School
Elementary: Public
24.14 km
North Addington Education Centre
Secondary: Public
39.70 km
Granite Ridge Education Centre Secondary School
Secondary: Public
1.12 km
Rideau District High School
Secondary: Public
42.39 km
Perth and District Collegiate Institute
Secondary: Public
36.36 km
St John Catholic High School
Secondary: Catholic
35.57 km
Sydenham High School
Secondary: Public
43.54 km

