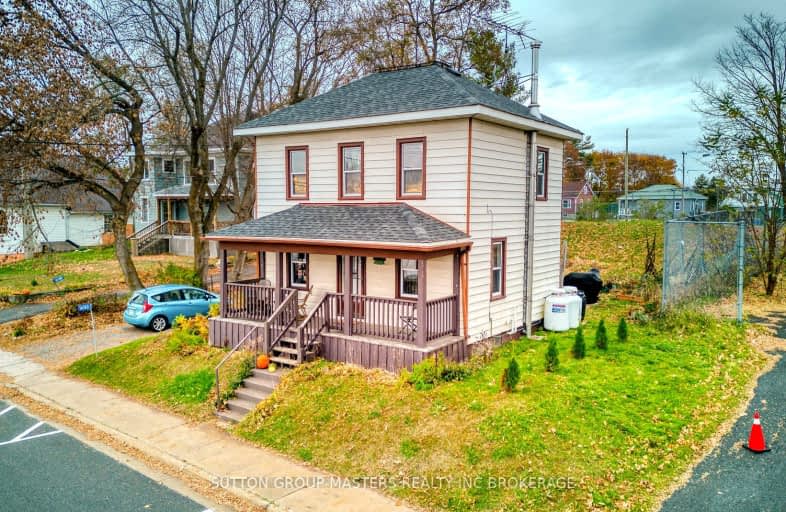Car-Dependent
- Most errands require a car.
Somewhat Bikeable
- Most errands require a car.

St James Major
Elementary: CatholicSt Edward's School
Elementary: CatholicLand O Lakes Public School
Elementary: PublicGranite Ridge Education Centre Public School
Elementary: PublicPrince Charles Public School
Elementary: PublicNorth Grenville Intermediate School
Elementary: PublicNorth Addington Education Centre
Secondary: PublicGranite Ridge Education Centre Secondary School
Secondary: PublicPerth and District Collegiate Institute
Secondary: PublicSt John Catholic High School
Secondary: CatholicErnestown Secondary School
Secondary: PublicSydenham High School
Secondary: Public

