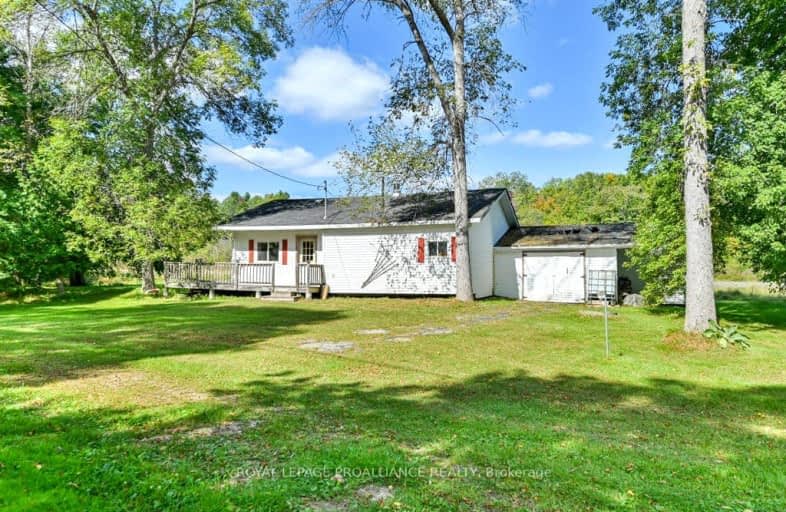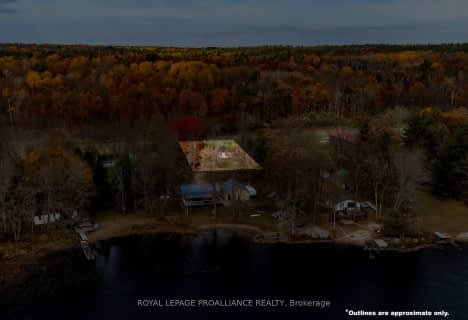Car-Dependent
- Almost all errands require a car.
Somewhat Bikeable
- Almost all errands require a car.

Clarendon Central Public School
Elementary: PublicSt James Major
Elementary: CatholicLand O Lakes Public School
Elementary: PublicTamworth Elementary School
Elementary: PublicGranite Ridge Education Centre Public School
Elementary: PublicNorth Addington Education Centre Public School
Elementary: PublicGateway Community Education Centre
Secondary: PublicNorth Addington Education Centre
Secondary: PublicGranite Ridge Education Centre Secondary School
Secondary: PublicErnestown Secondary School
Secondary: PublicSydenham High School
Secondary: PublicNapanee District Secondary School
Secondary: Public-
Park Dano
Sharbot Lake ON 19.18km -
Sharbot Lake Provincial Park
RR 2, Arden ON 19.21km
-
BMO Bank of Montreal
12265 Hwy 41, Northbrook ON K0H 2G0 18.54km -
TD Canada Trust ATM
12258 Hwy 41, Northbrook ON K0H 2G0 18.56km -
TD Bank Financial Group
12258 Hwy 41, Northbrook ON K0H 2G0 18.56km
- 1 bath
- 3 bed
- 700 sqft
1019 Turner Way, Central Frontenac, Ontario • K0H 1B0 • Frontenac Centre



