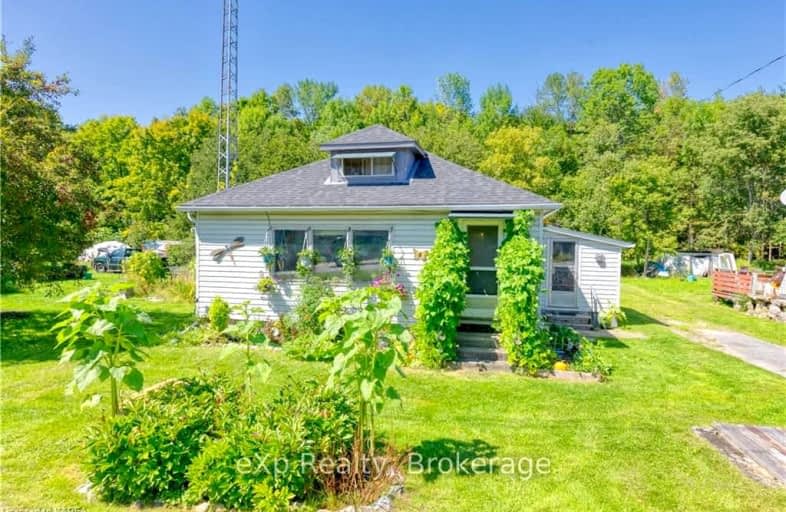Car-Dependent
- Almost all errands require a car.
11
/100
Somewhat Bikeable
- Almost all errands require a car.
23
/100

Clarendon Central Public School
Elementary: Public
26.64 km
St James Major
Elementary: Catholic
19.60 km
Enterprise Public School
Elementary: Public
28.82 km
Land O Lakes Public School
Elementary: Public
6.60 km
Tamworth Elementary School
Elementary: Public
26.87 km
Granite Ridge Education Centre Public School
Elementary: Public
20.54 km
Gateway Community Education Centre
Secondary: Public
51.89 km
North Addington Education Centre
Secondary: Public
23.10 km
Granite Ridge Education Centre Secondary School
Secondary: Public
20.67 km
Ernestown Secondary School
Secondary: Public
51.94 km
Sydenham High School
Secondary: Public
43.71 km
Napanee District Secondary School
Secondary: Public
52.66 km
-
Salmon River Picnic Area
2.13km -
Park Dano
Sharbot Lake ON 19.22km -
Sharbot Lake Provincial Park
RR 2, Arden ON 19.88km
-
BMO Bank of Montreal
12265 Hwy 41, Northbrook ON K0H 2G0 18.48km -
TD Canada Trust ATM
12258 Hwy 41, Northbrook ON K0H 2G0 18.5km -
TD Bank Financial Group
12258 Hwy 41, Northbrook ON K0H 2G0 18.5km


