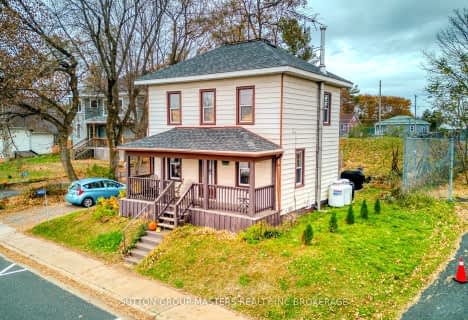
St James Major
Elementary: Catholic
2.54 km
St Edward's School
Elementary: Catholic
26.32 km
Land O Lakes Public School
Elementary: Public
13.65 km
Granite Ridge Education Centre Public School
Elementary: Public
1.68 km
Prince Charles Public School
Elementary: Public
34.22 km
North Grenville Intermediate School
Elementary: Public
24.81 km
North Addington Education Centre
Secondary: Public
38.99 km
Granite Ridge Education Centre Secondary School
Secondary: Public
1.63 km
Rideau District High School
Secondary: Public
43.09 km
Perth and District Collegiate Institute
Secondary: Public
36.96 km
St John Catholic High School
Secondary: Catholic
36.19 km
Sydenham High School
Secondary: Public
43.82 km

