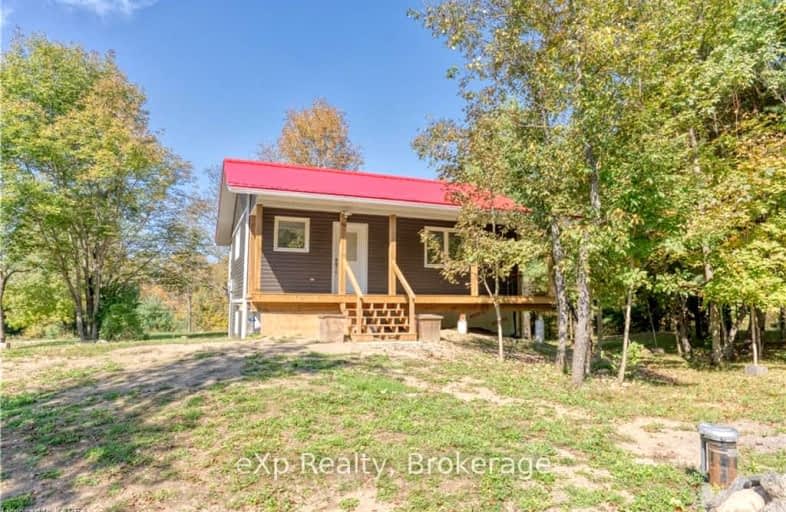
3D Walkthrough
Car-Dependent
- Almost all errands require a car.
0
/100
Somewhat Bikeable
- Almost all errands require a car.
19
/100

St James Major
Elementary: Catholic
10.89 km
Enterprise Public School
Elementary: Public
28.11 km
Land O Lakes Public School
Elementary: Public
5.04 km
Tamworth Elementary School
Elementary: Public
29.46 km
Granite Ridge Education Centre Public School
Elementary: Public
12.12 km
Prince Charles Public School
Elementary: Public
25.97 km
Gateway Community Education Centre
Secondary: Public
52.07 km
North Addington Education Centre
Secondary: Public
33.21 km
Granite Ridge Education Centre Secondary School
Secondary: Public
12.27 km
Ernestown Secondary School
Secondary: Public
48.39 km
Sydenham High School
Secondary: Public
37.09 km
Napanee District Secondary School
Secondary: Public
52.87 km
-
Park Dano
Sharbot Lake ON 9.36km -
Sharbot Lake Provincial Park
RR 2, Arden ON 11.09km -
Salmon River Picnic Area
11.72km
-
RBC Royal Bank ATM
6834 Rd 38, Verona ON K0H 2W0 26.12km -
BMO Bank of Montreal
6714 Main St, Verona ON K0H 2W0 26.34km -
BMO Bank of Montreal
6714 Hwy, Verona ON K0H 2W0 26.6km

