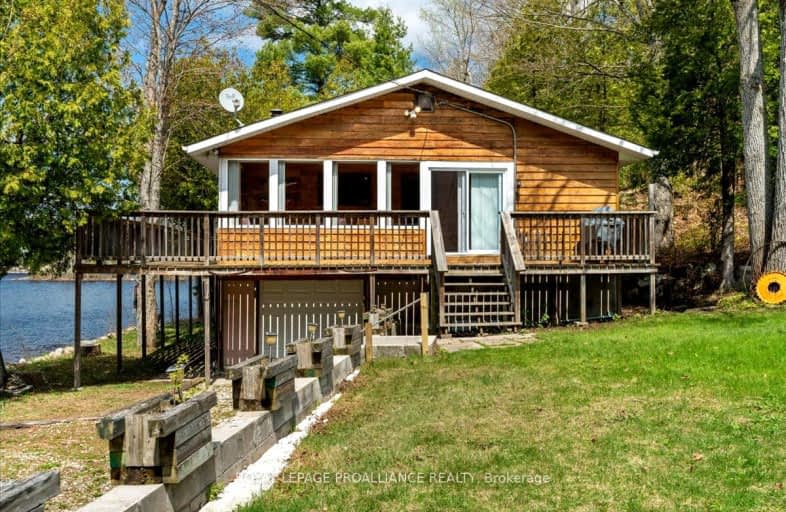Car-Dependent
- Almost all errands require a car.
1
/100
Somewhat Bikeable
- Almost all errands require a car.
11
/100

Clarendon Central Public School
Elementary: Public
23.43 km
St James Major
Elementary: Catholic
16.92 km
Land O Lakes Public School
Elementary: Public
4.93 km
Tamworth Elementary School
Elementary: Public
30.94 km
Granite Ridge Education Centre Public School
Elementary: Public
17.69 km
North Addington Education Centre Public School
Elementary: Public
23.43 km
Gateway Community Education Centre
Secondary: Public
55.75 km
North Addington Education Centre
Secondary: Public
23.50 km
Granite Ridge Education Centre Secondary School
Secondary: Public
17.80 km
Ernestown Secondary School
Secondary: Public
54.99 km
Sydenham High School
Secondary: Public
45.69 km
Napanee District Secondary School
Secondary: Public
56.52 km
-
Park Dano
Sharbot Lake ON 17.2km -
Sharbot Lake Provincial Park
RR 2, Arden ON 17.23km
-
RBC Royal Bank
1043 Elizabeth St, Sharbot Lake ON K0H 2P0 16.72km -
BMO Bank of Montreal
12265 Hwy 41, Northbrook ON K0H 2G0 20.52km -
TD Canada Trust ATM
12258 Hwy 41, Northbrook ON K0H 2G0 20.54km


