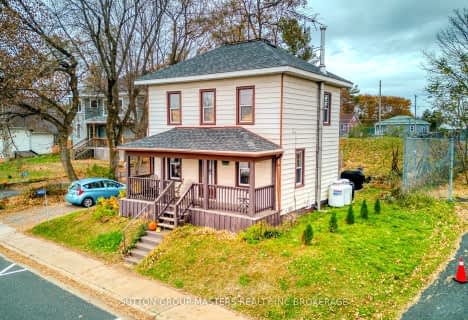
St James Major
Elementary: Catholic
0.13 km
St Edward's School
Elementary: Catholic
24.91 km
Land O Lakes Public School
Elementary: Public
12.88 km
Granite Ridge Education Centre Public School
Elementary: Public
1.43 km
Prince Charles Public School
Elementary: Public
31.64 km
North Grenville Intermediate School
Elementary: Public
24.99 km
North Addington Education Centre
Secondary: Public
39.52 km
Granite Ridge Education Centre Secondary School
Secondary: Public
1.59 km
Perth and District Collegiate Institute
Secondary: Public
37.65 km
St John Catholic High School
Secondary: Catholic
36.74 km
Ernestown Secondary School
Secondary: Public
55.13 km
Sydenham High School
Secondary: Public
41.23 km

