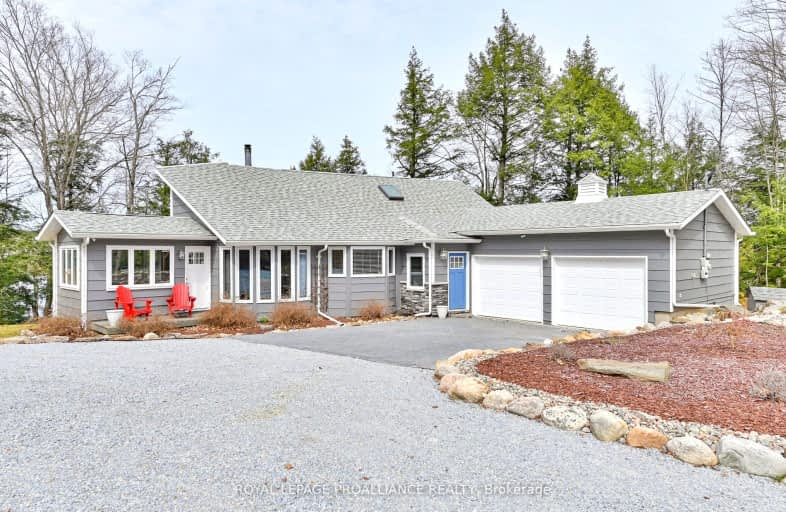Car-Dependent
- Almost all errands require a car.
3
/100
Somewhat Bikeable
- Almost all errands require a car.
11
/100

Clarendon Central Public School
Elementary: Public
23.30 km
St James Major
Elementary: Catholic
17.75 km
Land O Lakes Public School
Elementary: Public
5.66 km
Tamworth Elementary School
Elementary: Public
30.68 km
Granite Ridge Education Centre Public School
Elementary: Public
18.52 km
North Addington Education Centre Public School
Elementary: Public
22.66 km
Gateway Community Education Centre
Secondary: Public
55.61 km
North Addington Education Centre
Secondary: Public
22.74 km
Granite Ridge Education Centre Secondary School
Secondary: Public
18.63 km
Ernestown Secondary School
Secondary: Public
55.12 km
Sydenham High School
Secondary: Public
46.06 km
Napanee District Secondary School
Secondary: Public
56.38 km
-
Park Dano
Sharbot Lake ON 18.02km -
Sharbot Lake Provincial Park
RR 2, Arden ON 18.06km
-
RBC Royal Bank
1043 Elizabeth St, Sharbot Lake ON K0H 2P0 17.55km -
BMO Bank of Montreal
12265 Hwy 41, Northbrook ON K0H 2G0 19.69km -
TD Canada Trust ATM
12258 Hwy 41, NORTHBROOK ON K0H 2G0 19.71km


