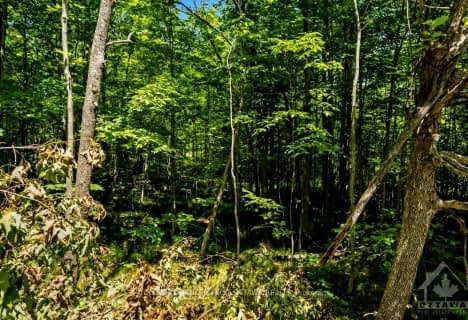
St James Major
Elementary: CatholicSt Edward's School
Elementary: CatholicLand O Lakes Public School
Elementary: PublicGranite Ridge Education Centre Public School
Elementary: PublicPrince Charles Public School
Elementary: PublicNorth Grenville Intermediate School
Elementary: PublicNorth Addington Education Centre
Secondary: PublicGranite Ridge Education Centre Secondary School
Secondary: PublicRideau District High School
Secondary: PublicPerth and District Collegiate Institute
Secondary: PublicSt John Catholic High School
Secondary: CatholicSydenham High School
Secondary: Public- 0 bath
- 0 bed
17146 ROAD 509 Road, Central Frontenac, Ontario • K0H 2P0 • Frontenac Centre
- 0 bath
- 0 bed
17158 ROAD 509 Road, Central Frontenac, Ontario • K0H 2P0 • Frontenac Centre


