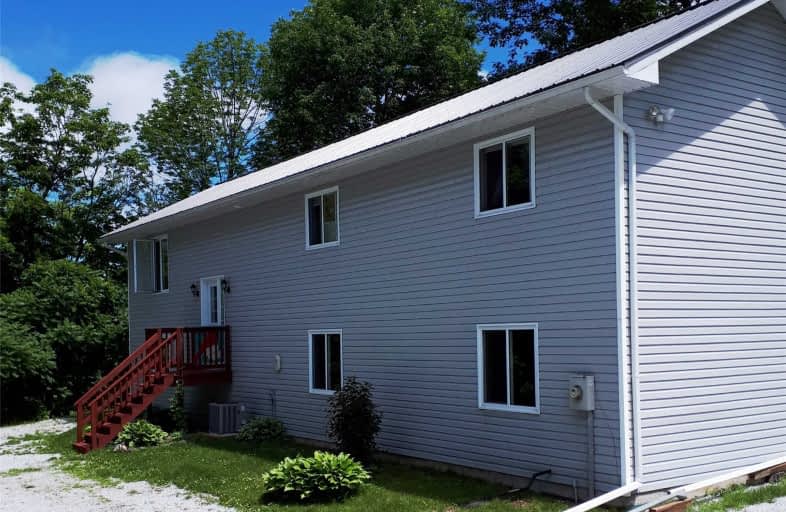
Clarendon Central Public School
Elementary: Public
28.95 km
St James Major
Elementary: Catholic
2.21 km
St Edward's School
Elementary: Catholic
27.03 km
Land O Lakes Public School
Elementary: Public
11.78 km
Granite Ridge Education Centre Public School
Elementary: Public
2.44 km
Prince Charles Public School
Elementary: Public
33.00 km
North Addington Education Centre
Secondary: Public
37.65 km
Granite Ridge Education Centre Secondary School
Secondary: Public
2.53 km
Perth and District Collegiate Institute
Secondary: Public
38.75 km
St John Catholic High School
Secondary: Catholic
37.94 km
Ernestown Secondary School
Secondary: Public
56.39 km
Sydenham High School
Secondary: Public
42.87 km


