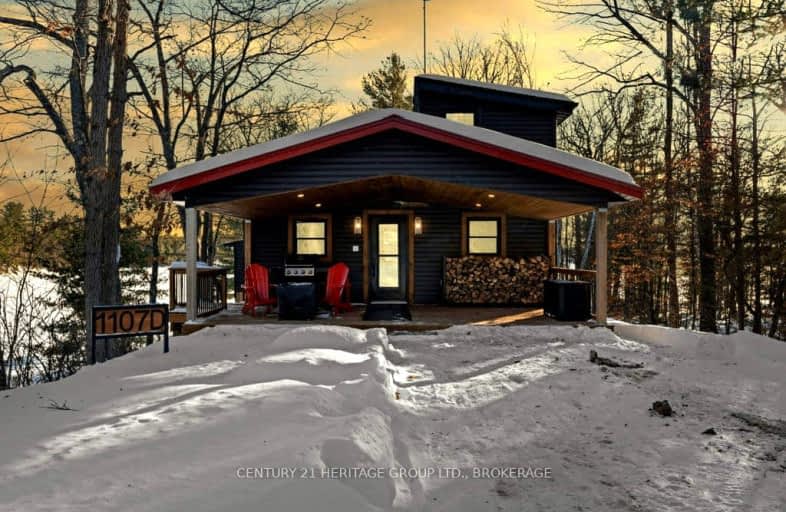Car-Dependent
- Almost all errands require a car.
0
/100
Somewhat Bikeable
- Almost all errands require a car.
23
/100

Yarker Public School
Elementary: Public
21.82 km
Enterprise Public School
Elementary: Public
12.72 km
Centreville Public School
Elementary: Public
19.96 km
Land O Lakes Public School
Elementary: Public
18.98 km
Tamworth Elementary School
Elementary: Public
16.94 km
Prince Charles Public School
Elementary: Public
13.01 km
Gateway Community Education Centre
Secondary: Public
36.52 km
Granite Ridge Education Centre Secondary School
Secondary: Public
26.27 km
Ernestown Secondary School
Secondary: Public
32.99 km
Sydenham High School
Secondary: Public
24.72 km
Napanee District Secondary School
Secondary: Public
37.32 km
Holy Cross Catholic Secondary School
Secondary: Catholic
38.24 km
-
Township of Stone Mills
4504 County Rd 4, Centreville ON K0K 1N0 19.42km -
Salmon River Picnic Area
21.54km -
Park Dano
Sharbot Lake ON 21.83km
-
BMO Bank of Montreal
6714 Main St, Verona ON K0H 2W0 11.13km -
BMO Bank of Montreal
4595 Bellrock Rd, Verona ON K0H 2W0 13.05km -
BMO Bank of Montreal
6714 Hwy, Verona ON K0H 2W0 13.4km


