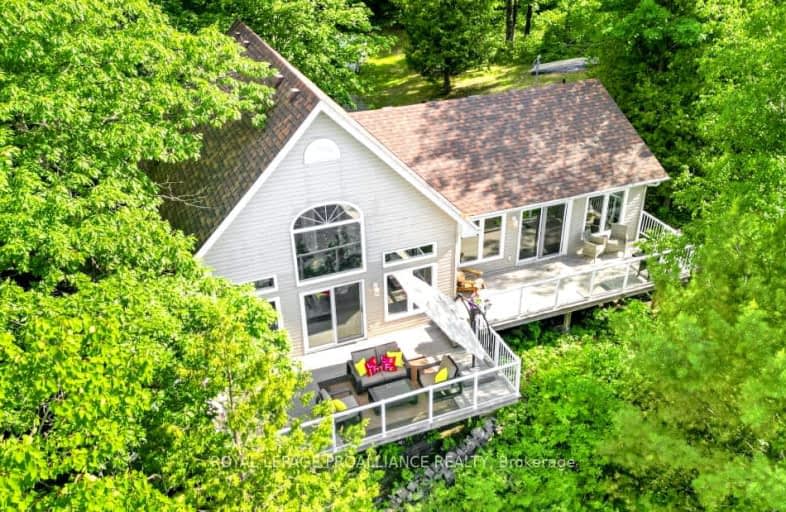Car-Dependent
- Almost all errands require a car.
0
/100
Somewhat Bikeable
- Almost all errands require a car.
13
/100

Clarendon Central Public School
Elementary: Public
24.19 km
St James Major
Elementary: Catholic
20.65 km
Land O Lakes Public School
Elementary: Public
8.03 km
Tamworth Elementary School
Elementary: Public
28.82 km
Granite Ridge Education Centre Public School
Elementary: Public
21.47 km
North Addington Education Centre Public School
Elementary: Public
20.61 km
Gateway Community Education Centre
Secondary: Public
54.07 km
North Addington Education Centre
Secondary: Public
20.69 km
Granite Ridge Education Centre Secondary School
Secondary: Public
21.59 km
Ernestown Secondary School
Secondary: Public
54.56 km
Sydenham High School
Secondary: Public
46.45 km
Napanee District Secondary School
Secondary: Public
54.83 km
-
Park Dano
Sharbot Lake ON 20.69km -
Sharbot Lake Provincial Park
RR 2, Arden ON 20.95km
-
BMO Bank of Montreal
12265 Hwy 41, Northbrook ON K0H 2G0 16.85km -
TD Canada Trust ATM
12258 Hwy 41, Northbrook ON K0H 2G0 16.87km -
TD Bank Financial Group
12258 Hwy 41, Northbrook ON K0H 2G0 16.87km


