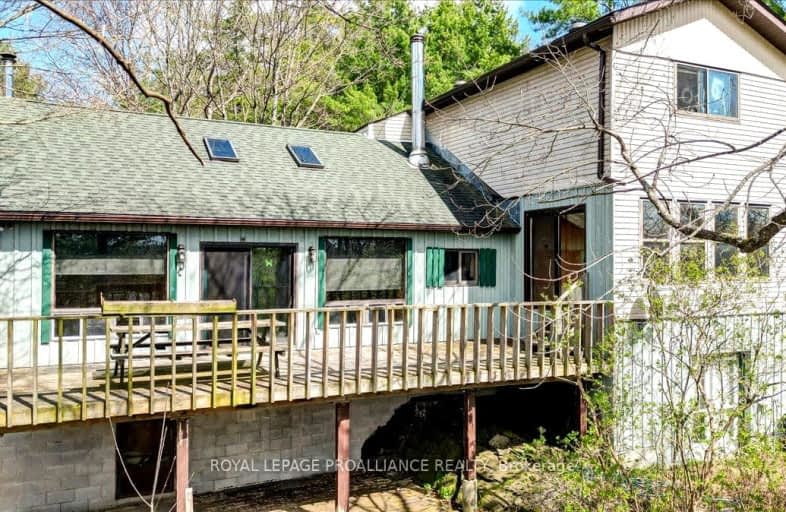Car-Dependent
- Almost all errands require a car.
0
/100
Somewhat Bikeable
- Almost all errands require a car.
5
/100

Clarendon Central Public School
Elementary: Public
24.17 km
St James Major
Elementary: Catholic
20.09 km
Land O Lakes Public School
Elementary: Public
7.49 km
Tamworth Elementary School
Elementary: Public
28.99 km
Granite Ridge Education Centre Public School
Elementary: Public
20.91 km
North Addington Education Centre Public School
Elementary: Public
21.08 km
Gateway Community Education Centre
Secondary: Public
54.18 km
North Addington Education Centre
Secondary: Public
21.16 km
Granite Ridge Education Centre Secondary School
Secondary: Public
21.03 km
Ernestown Secondary School
Secondary: Public
54.47 km
Sydenham High School
Secondary: Public
46.20 km
Napanee District Secondary School
Secondary: Public
54.94 km
-
Park Dano
Sharbot Lake ON 20.14km -
Sharbot Lake Provincial Park
RR 2, Arden ON 20.39km
-
BMO Bank of Montreal
12265 Hwy 41, Northbrook ON K0H 2G0 17.4km -
TD Canada Trust ATM
12258 Hwy 41, Northbrook ON K0H 2G0 17.43km -
TD Bank Financial Group
12258 Hwy 41, Northbrook ON K0H 2G0 17.43km


