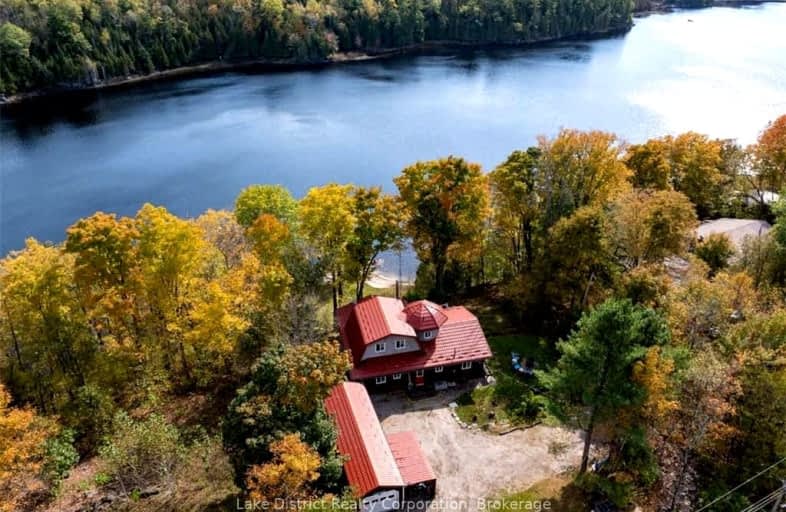
Car-Dependent
- Almost all errands require a car.
Somewhat Bikeable
- Almost all errands require a car.

St Patrick Catholic School
Elementary: CatholicClarendon Central Public School
Elementary: PublicEnterprise Public School
Elementary: PublicLand O Lakes Public School
Elementary: PublicTamworth Elementary School
Elementary: PublicNorth Addington Education Centre Public School
Elementary: PublicGateway Community Education Centre
Secondary: PublicNorth Addington Education Centre
Secondary: PublicGranite Ridge Education Centre Secondary School
Secondary: PublicErnestown Secondary School
Secondary: PublicSydenham High School
Secondary: PublicNapanee District Secondary School
Secondary: Public-
Park Dano
Sharbot Lake ON 24.21km -
Sharbot Lake Provincial Park
RR 2, Arden ON 25.29km
-
TD Bank Financial Group
12258 Hwy 41, Northbrook ON K0H 2G0 15.18km -
TD Canada Trust ATM
12258 Hwy 41, Northbrook ON K0H 2G0 15.19km -
BMO Bank of Montreal
12265 Hwy 41, Northbrook ON K0H 2G0 15.19km



