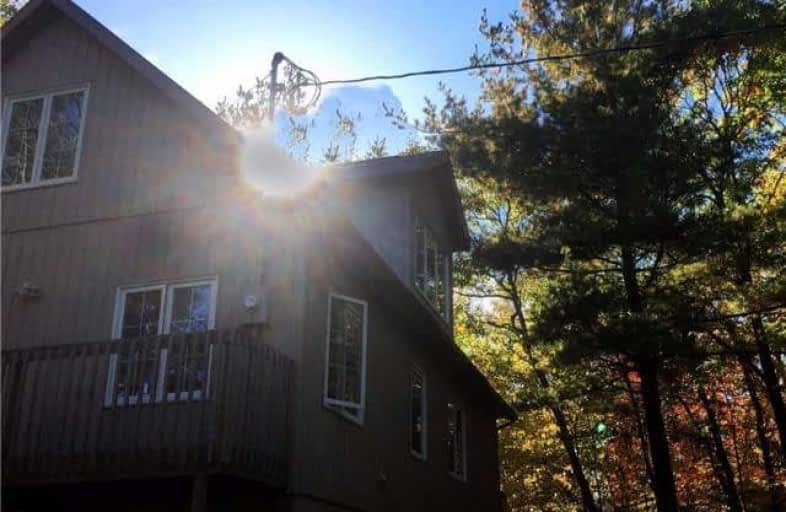Sold on Nov 03, 2017
Note: Property is not currently for sale or for rent.

-
Type: Detached
-
Style: Other
-
Size: 1100 sqft
-
Lot Size: 104.99 x 372 Feet
-
Age: 6-15 years
-
Taxes: $3,650 per year
-
Days on Site: 149 Days
-
Added: Sep 07, 2019 (4 months on market)
-
Updated:
-
Last Checked: 6 hours ago
-
MLS®#: X3832851
-
Listed By: Comfree commonsense network, brokerage
Your Cottage Is Calling! Beautiful 3 Bedroom 2 Full Bathroom, Four Season Cottage For Sale. Dive Into Weed Free Water Right Off The Dock. Enjoy Great Fishing, Incredible Starry Nights. Enjoy Incredible Views Of Kennebec Lake From Either Of Your Two Large Decks. Inside You'll Find A Beautiful Loft Design With A Great Open Layout. 1.5Hr From Ottawa. 45Min To Kingston Inc. All Elf, Window Coverings. Furnished, Appliances, And Hot Tub Sold As Is.
Property Details
Facts for 1129 Beaver Bay Boulevard, Central Frontenac
Status
Days on Market: 149
Last Status: Sold
Sold Date: Nov 03, 2017
Closed Date: Nov 30, 2017
Expiry Date: Dec 06, 2017
Sold Price: $362,000
Unavailable Date: Nov 03, 2017
Input Date: Jun 07, 2017
Property
Status: Sale
Property Type: Detached
Style: Other
Size (sq ft): 1100
Age: 6-15
Area: Central Frontenac
Availability Date: Flex
Inside
Bedrooms: 3
Bathrooms: 2
Kitchens: 1
Rooms: 2
Den/Family Room: Yes
Air Conditioning: None
Fireplace: Yes
Laundry Level: Main
Central Vacuum: N
Washrooms: 2
Building
Basement: Crawl Space
Heat Type: Baseboard
Heat Source: Electric
Exterior: Vinyl Siding
Water Supply: Well
Special Designation: Unknown
Parking
Driveway: Pvt Double
Garage Type: None
Covered Parking Spaces: 6
Total Parking Spaces: 6
Fees
Tax Year: 2016
Tax Legal Description: Pt Lt 20 Con 6 Kennebec Pt 15, 13R8815; T/W Fr7485
Taxes: $3,650
Land
Cross Street: Hwy 7 To Henderson R
Municipality District: Central Frontenac
Fronting On: South
Pool: None
Sewer: Septic
Lot Depth: 372 Feet
Lot Frontage: 104.99 Feet
Acres: .50-1.99
Waterfront: Direct
Rooms
Room details for 1129 Beaver Bay Boulevard, Central Frontenac
| Type | Dimensions | Description |
|---|---|---|
| 2nd Br Main | - | |
| 3rd Br Main | - | |
| Dining Main | - | |
| Family Main | - | |
| Kitchen Main | - | |
| Laundry Main | - | |
| Master 2nd | - | |
| Loft 2nd | - |
| XXXXXXXX | XXX XX, XXXX |
XXXX XXX XXXX |
$XXX,XXX |
| XXX XX, XXXX |
XXXXXX XXX XXXX |
$XXX,XXX |
| XXXXXXXX XXXX | XXX XX, XXXX | $362,000 XXX XXXX |
| XXXXXXXX XXXXXX | XXX XX, XXXX | $384,900 XXX XXXX |

Clarendon Central Public School
Elementary: PublicSt James Major
Elementary: CatholicLand O Lakes Public School
Elementary: PublicTamworth Elementary School
Elementary: PublicGranite Ridge Education Centre Public School
Elementary: PublicNorth Addington Education Centre Public School
Elementary: PublicGateway Community Education Centre
Secondary: PublicNorth Addington Education Centre
Secondary: PublicGranite Ridge Education Centre Secondary School
Secondary: PublicCentre Hastings Secondary School
Secondary: PublicSydenham High School
Secondary: PublicNapanee District Secondary School
Secondary: Public

